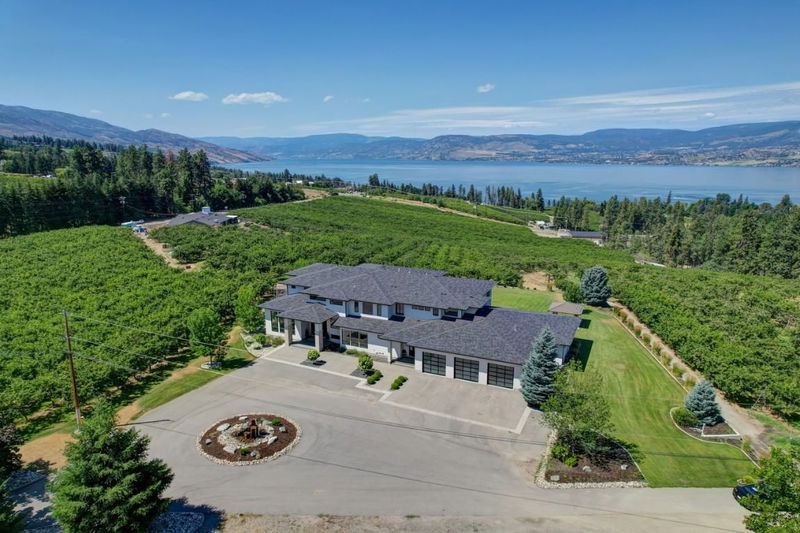Key Facts
- MLS® #: 10320911
- Property ID: SIRC2219687
- Property Type: Residential, Single Family Detached
- Living Space: 12,177 sq.ft.
- Lot Size: 2 ac
- Year Built: 2017
- Bedrooms: 7
- Bathrooms: 7+2
- Parking Spaces: 11
- Listed By:
- Unison Jane Hoffman Realty
Property Description
Welcome to this extraordinary modern home nestled amidst picturesque orchards and lush Concord grapes on 2 acres. This residence offers a Control 4 system, breathtaking Okanagan Lake views and incredible amenities including an indoor sports court, home gym, and multiple areas for outdoor living.
A grand foyer with an elegant chandelier welcomes you to the home. The main level boasts a large office, a living area w/ a gas fireplace, a formal living room, and a dining room w/ a coffered ceiling. The chef’s kitchen boasts a double island, 2 sinks, a massive fridge-freezer combo, an 8-burner gas range, and a bar fridge. Large butler’s pantry. Mudroom includes built-ins, and laundry facilities. Sliding doors lead to a huge, covered patio with a water feature, speakers, an 8-person hot tub and an expansive lawn area.
Upstairs, you’ll find 2 primary beds, 3 add’l beds with en suites and spacious lakeview patio spanning the back of the house. The 1st primary suite offers balcony access, wet bar, a walk-in closet, a floating vanity, a luxurious bathtub, a large glass shower, and water closet. A 2nd primary suite offers patio access, lake views, 2 walk-in closets, and a spacious en suite.
The lower level is a fantastic space for lounging and entertaining: wet bar, media space, sports court, gym. The home is equipped with surround sound, Control 4, & electric blinds. An elevator services all levels. 3-car garage with epoxy floors. Full irrigation.
Rooms
- TypeLevelDimensionsFlooring
- OtherMain18' 3.9" x 19' 5"Other
- PantryMain19' x 9' 8"Other
- OtherMain25' x 40' 9.9"Other
- Bedroom2nd floor18' 6.9" x 16' 6"Other
- Bathroom2nd floor18' 6.9" x 11' 2"Other
- Bathroom2nd floor10' 3" x 4' 9.9"Other
- Bathroom2nd floor15' 5" x 14' 9"Other
- Other2nd floor17' 5" x 9'Other
- KitchenMain21' 2" x 20' 2"Other
- BedroomLower16' 6" x 13'Other
- Laundry room2nd floor13' x 8' 6"Other
- Living roomMain23' 5" x 20' 6.9"Other
- Other2nd floor6' 8" x 6' 11"Other
- Bedroom2nd floor18' 6.9" x 12' 6.9"Other
- DenMain17' x 14' 11"Other
- Primary bedroom2nd floor18' 6.9" x 17' 2"Other
- FoyerMain17' 3.9" x 12' 6"Other
- BedroomLower14' 9.9" x 18' 9.9"Other
- OtherLower9' 9" x 12'Other
- StorageLower7' 8" x 8' 6"Other
- OtherLower18' 9.9" x 13' 9.9"Other
- Mud RoomMain22' 9.9" x 7' 9"Other
- Exercise RoomLower26' 9" x 24' 9.9"Other
- OtherLower29' 9.9" x 50'Other
- Dining roomMain27' 8" x 12' 9.9"Other
- Dining roomMain19' 6" x 13' 8"Other
- BathroomLower9' 3" x 8' 9"Other
- OtherLower10' 2" x 9' 6"Other
- Bedroom2nd floor18' 6.9" x 12' 5"Other
- Bedroom2nd floor17' 5" x 13' 9"Other
- Bathroom2nd floor10' 3" x 4' 9.9"Other
- OtherLower18' 9" x 13' 8"Other
- Laundry roomMain13' x 11' 5"Other
- Other2nd floor11' 5" x 14' 9"Other
- BathroomLower5' 8" x 11' 2"Other
- Other2nd floor13' 9" x 7' 6.9"Other
- Bathroom2nd floor10' 3.9" x 4' 11"Other
- OtherMain8' 9.9" x 5' 9.9"Other
- Recreation RoomLower29' 9" x 35'Other
- OtherMain5' 11" x 8' 6"Other
Listing Agents
Request More Information
Request More Information
Location
590 Barnaby Road, Kelowna, British Columbia, V1W 4N7 Canada
Around this property
Information about the area within a 5-minute walk of this property.
Request Neighbourhood Information
Learn more about the neighbourhood and amenities around this home
Request NowPayment Calculator
- $
- %$
- %
- Principal and Interest 0
- Property Taxes 0
- Strata / Condo Fees 0

