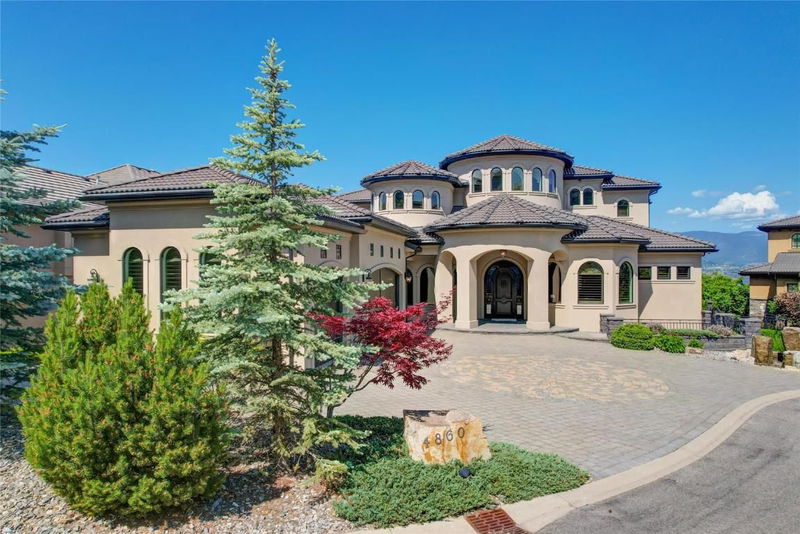Key Facts
- MLS® #: 10321642
- Property ID: SIRC2219608
- Property Type: Residential, Condo
- Living Space: 8,541 sq.ft.
- Lot Size: 0.34 ac
- Year Built: 2010
- Bedrooms: 5
- Bathrooms: 6+1
- Parking Spaces: 7
- Listed By:
- Unison Jane Hoffman Realty
Property Description
Rare find in the Upper Mission! This is an impressive home; grand in scale offering over 8000 sq ft. of luxury living with sweeping lake and valley views. With an expansive amount of space, this home is ideal for hosting, gathering, entertaining and features an incredible outdoor living area for enjoying the warm Okanagan summers. Enjoy 3 stories of meticulously designed living space. Upon entering the home, your attention is immediately drawn to the magnificent floor-to-ceiling fireplace mantle in the great-room, complemented by impressive arched windows that showcase the captivating views. Gourmet kitchen is a culinary enthusiast’s dream, with stainless steel appliances, granite countertops, a wine room, and a spacious island. The main floor encompasses a spacious master bedroom, with a sitting room featuring a gas fireplace, a sprawling walk-in closet, a private deck, and a luxurious 5-piece ensuite bathroom. Lower level offers a variety of amenities for entertainment and relaxation. Enjoy a full theater room with a projector, a wet bar for hosting guests, and a temperature-controlled wine room. Outside discover an excellent outdoor living and entertaining area surrounding the inviting in-ground pool. You’ll find a dedicated hot-tub area, an outdoor kitchen, and a cozy fire-pit area, perfect for gatherings and relaxation. Nestled in one of the most exclusive and sought-after gated communities of Kelowna. This home is where luxury living meets unparalleled craftsmanship.
Rooms
- TypeLevelDimensionsFlooring
- BedroomBasement23' 8" x 20' 3.9"Other
- Laundry roomBasement7' x 5' 3.9"Other
- Recreation RoomBasement39' 3" x 20' 9.9"Other
- Recreation RoomBasement36' 9.9" x 21' 6.9"Other
- StorageBasement10' 9" x 10' 8"Other
- Media / EntertainmentBasement22' x 22' 3.9"Other
- OtherMain8' 3" x 8'Other
- BathroomMain16' 9" x 17' 8"Other
- DenMain21' 6" x 11' 11"Other
- Dining roomMain9' 3.9" x 16' 5"Other
- FoyerMain22' 3.9" x 16'Other
- OtherMain53' 2" x 21' 11"Other
- KitchenMain18' x 18' 3.9"Other
- Laundry roomMain9' 9.6" x 8' 9"Other
- Living roomMain32' 6.9" x 28' 3"Other
- DenMain21' x 12' 11"Other
- Primary bedroomMain28' 11" x 21' 6"Other
- OtherMain8' 8" x 8' 3.9"Other
- OtherMain12' 5" x 14' 9.6"Other
- Bathroom2nd floor13' 9.6" x 14' 3"Other
- Bathroom2nd floor9' 9.6" x 10' 8"Other
- Bedroom2nd floor18' 2" x 17' 8"Other
- Bedroom2nd floor19' 11" x 17'Other
- Exercise Room2nd floor27' 2" x 12' 9.6"Other
- Utility2nd floor8' 9.9" x 7' 6"Other
- BathroomBasement7' 5" x 13' 6.9"Other
- BathroomBasement7' 9" x 9' 8"Other
- BathroomBasement7' 9" x 10' 5"Other
- OtherBasement27' 8" x 21' 8"Other
- BedroomBasement16' x 17'Other
Listing Agents
Request More Information
Request More Information
Location
4860 Tuscany Lane, Kelowna, British Columbia, V1W 5H3 Canada
Around this property
Information about the area within a 5-minute walk of this property.
Request Neighbourhood Information
Learn more about the neighbourhood and amenities around this home
Request NowPayment Calculator
- $
- %$
- %
- Principal and Interest 0
- Property Taxes 0
- Strata / Condo Fees 0

