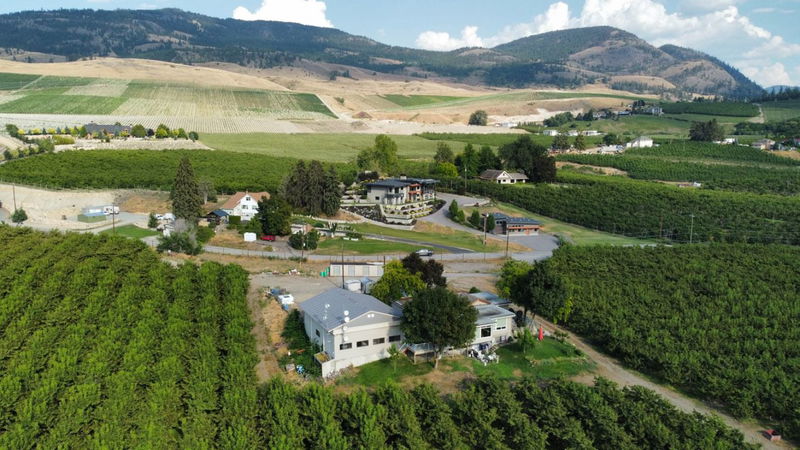Key Facts
- MLS® #: 10323483
- Property ID: SIRC2219185
- Property Type: Farm & Agriculture, House / Farm / Ranch
- Living Space: 5,777 sq.ft.
- Lot Size: 32.40 ac
- Year Built: 1971
- Bedrooms: 9
- Bathrooms: 5
- Listed By:
- Unison HM Commercial Realty
Property Description
32.4 acres of established and mature cherry orchard with 2 tenanted homes just outside of the Rutland core area. Spectacular views of the city and Lake Okanagan. The property is in a trophy location and could have consideration as a future vineyard. Nestled amoungst other orchards and vineyards, this property is just 5 minutes to the Rutland Urban Centre, where you can find multiple shops, grocery stores, restaurants and much more. The property is under 10 minutes to Tower Ranch Golf Course and 20 minutes to downtown Kelowna. Zoned A1 Agricultural and are located within the ALR. Can be purchased together with neighbouring property 1280 McKenzie Road, 29 acres of cherry orchard with 1 tenanted home on the property with workers' buildings and sheds. (MLS# 10323486)
Rooms
- TypeLevelDimensionsFlooring
- BathroomMain6' 3.9" x 7' 9"Other
- BathroomMain6' 11" x 9' 8"Other
- BedroomMain9' 2" x 12' 8"Other
- BedroomMain11' 11" x 12' 9"Other
- Dining roomMain6' 3" x 13' 3"Other
- Family roomMain22' 9.6" x 15' 9.6"Other
- FoyerMain9' 3" x 10' 8"Other
- KitchenMain18' 5" x 13' 3"Other
- Living roomMain13' 8" x 15' 3.9"Other
- Primary bedroomMain11' 11" x 13' 2"Other
- BathroomBasement7' 3.9" x 4' 6"Other
- BedroomBasement12' 6" x 14' 9"Other
- Dining roomBasement8' 3.9" x 13' 3"Other
- KitchenBasement9' 3" x 13' 3"Other
- Living roomBasement21' 2" x 14' 8"Other
- OtherMain44' 3" x 33' 3"Other
- OtherMain10' x 16' 2"Other
- BathroomMain7' x 8' 3"Other
- BedroomMain13' 3.9" x 10' 2"Other
- BedroomMain10' 9" x 13' 9.6"Other
- Dining roomMain11' 9.6" x 12' 3"Other
- KitchenMain11' 9.6" x 12' 3"Other
- Laundry roomMain6' 9" x 5' 8"Other
- Living roomMain28' 2" x 14' 5"Other
- Primary bedroomMain13' 3.9" x 12' 3"Other
- Other2nd floor35' 9" x 15' 9.6"Other
- Bedroom2nd floor13' 3.9" x 15'Other
- BathroomBasement8' 8" x 6' 8"Other
- BedroomBasement12' 11" x 14' 6"Other
- StorageBasement6' 9.9" x 5' 9.9"Other
- StorageBasement13' x 11' 3.9"Other
- UtilityBasement7' x 14' 6"Other
Listing Agents
Request More Information
Request More Information
Location
1290 Mckenzie Road, Kelowna, British Columbia, V1P 1C4 Canada
Around this property
Information about the area within a 5-minute walk of this property.
Request Neighbourhood Information
Learn more about the neighbourhood and amenities around this home
Request NowPayment Calculator
- $
- %$
- %
- Principal and Interest 0
- Property Taxes 0
- Strata / Condo Fees 0

