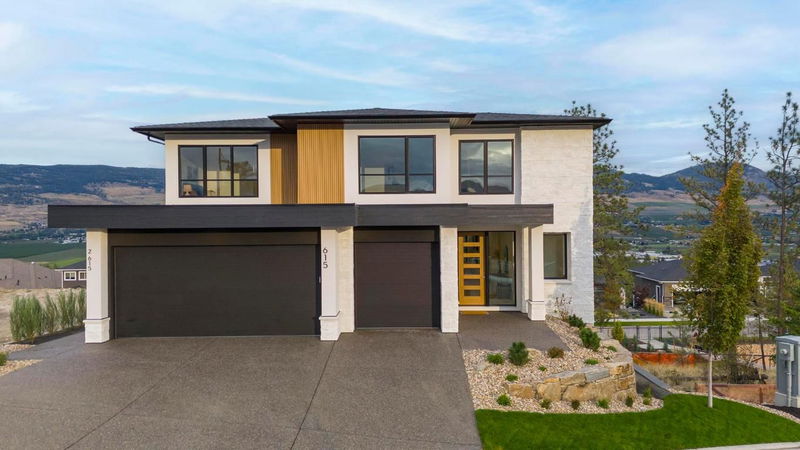Key Facts
- MLS® #: 10325330
- Property ID: SIRC2218689
- Property Type: Residential, Single Family Detached
- Living Space: 4,239 sq.ft.
- Lot Size: 0.20 ac
- Year Built: 2024
- Bedrooms: 5
- Bathrooms: 6+1
- Parking Spaces: 5
- Listed By:
- Unison Jane Hoffman Realty
Property Description
Welcome to this stunning walkout 2-storey home, built by Ovation Homes in the prestigious University Heights Estates. Featuring 5 bedrooms and 6.5 baths, this exceptional property includes a 1-bedroom mortgage helper suite in the basement, providing both luxury and practicality. Designed for comfort and style, this home boasts 9’ ceilings on the main, basement, and upper floors. The expansive, covered deck offers breathtaking valley views, perfect for relaxing or entertaining. Inside, you’ll find amazing quality in all the finishing details! Kitchen features ample cabinetry quartz surface and spacious center island. The exterior of the home features a sleek stucco finish with cultured stone and faux wood accents, adding to its exceptional curb appeal. Enjoy outdoor living with a concrete-covered patio below the deck and an exposed aggregate driveway and sidewalk leading to the attached triple-car garage. Situated in the heart of University Heights, this home is close to the Aberdeen Hall Preparatory School and UBC’s Okanagan campus, as well as Quail Ridge Golf Course and Kelowna Springs. With hiking trails, parks, and the Okanagan Rail Trail nearby, this community offers a perfect blend of luxury living and outdoor adventure.
Rooms
- TypeLevelDimensionsFlooring
- OtherMain24' x 30' 9.6"Other
- OtherMain7' x 5' 2"Other
- BathroomLower9' 3" x 5' 2"Other
- Bathroom2nd floor5' 2" x 9' 3"Other
- Bathroom2nd floor5' 9.6" x 9' 9.6"Other
- Bedroom2nd floor15' 9" x 15' 9"Other
- Bedroom2nd floor19' 5" x 13' 6.9"Other
- FoyerMain4' 6" x 13' 6"Other
- BedroomLower10' 6.9" x 9' 6"Other
- Living roomMain16' 6" x 15' 5"Other
- UtilityLower14' 9.9" x 13' 9.6"Other
- Bathroom2nd floor12' 3" x 14' 9"Other
- Recreation RoomLower16' 5" x 24' 3"Other
- Bedroom2nd floor22' 2" x 14' 9.6"Other
- StorageMain10' 2" x 5' 2"Other
- DenLower12' 3" x 13' 9"Other
- KitchenMain16' x 13' 9.6"Other
- Primary bedroom2nd floor12' 2" x 22' 2"Other
- Other2nd floor12' 3" x 7' 9.6"Other
- Dining roomMain16' x 9' 11"Other
- Mud RoomMain10' 9.6" x 11' 3.9"Other
- Bathroom2nd floor5' 9.6" x 9' 9.9"Other
- Laundry room2nd floor7' 5" x 11' 5"Other
- BathroomLower9' 3" x 5'Other
Listing Agents
Request More Information
Request More Information
Location
615 Kingswood Terrace, Kelowna, British Columbia, V1V 0J2 Canada
Around this property
Information about the area within a 5-minute walk of this property.
Request Neighbourhood Information
Learn more about the neighbourhood and amenities around this home
Request NowPayment Calculator
- $
- %$
- %
- Principal and Interest 0
- Property Taxes 0
- Strata / Condo Fees 0

