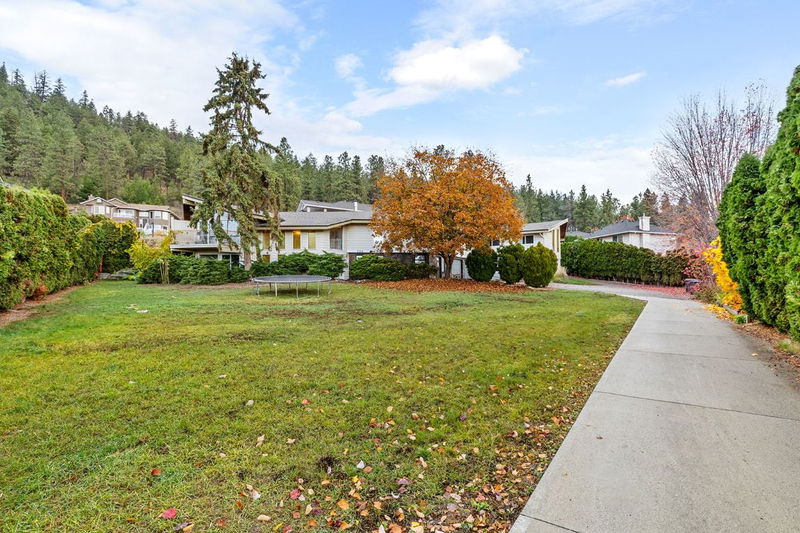Key Facts
- MLS® #: 10326718
- Property ID: SIRC2218065
- Property Type: Residential, Single Family Detached
- Living Space: 5,516 sq.ft.
- Lot Size: 0.56 ac
- Year Built: 1975
- Bedrooms: 15
- Bathrooms: 5
- Parking Spaces: 10
- Listed By:
- Stilhavn Real Estate Services
Property Description
Investment opportunity in one of Kelowna's most desirable neighborhoods - North Glenmore. This property has great revenue possibilities.
This 0.563 acre lot has subdivision potential (the owner has a subdivision application in with the City of Kelowna), the current MF1 zoning (infill housing) allows for Duplex, semi detached or townhouses as a principal use or use the existing house as a revenue generator.
With close proximity to schools, parks, UBCO, public transport and a local retail center this location has mass appeal.
This is a large home with 14 bedrooms, 5 bathrooms, several living areas, a double garage and ample parking. The layout, lot size & zoning offers flexible revenue possibilities.
Rooms
- TypeLevelDimensionsFlooring
- FoyerMain11' 6" x 8' 9"Other
- BedroomMain14' 5" x 11' 8"Other
- Breakfast Nook2nd floor8' 5" x 8' 5"Other
- Great Room2nd floor20' x 20'Other
- PantryMain5' 9.9" x 3' 3"Other
- FoyerMain17' x 11' 6.9"Other
- Dining roomMain17' 5" x 8' 3"Other
- Bathroom2nd floor8' 9" x 7' 11"Other
- Laundry room2nd floor5' 9" x 9' 6.9"Other
- Bathroom2nd floor8' x 6'Other
- Bedroom2nd floor12' 9.9" x 11' 6.9"Other
- BathroomMain8' 9" x 9'Other
- Studio2nd floor27' x 48'Other
- Dining room2nd floor15' 6" x 11' 3"Other
- StorageMain4' 5" x 4' 8"Other
- Living roomMain17' 5" x 17' 6"Other
- BedroomMain9' 9" x 14' 3.9"Other
- Bathroom2nd floor9' x 10' 6.9"Other
- Living room2nd floor12' 11" x 11' 11"Other
- KitchenMain12' 5" x 14' 2"Other
- Bedroom2nd floor1' x 1'Other
- Bedroom2nd floor1' x 1'Other
- Bedroom2nd floor1' x 1'Other
- Bedroom2nd floor1' x 1'Other
- Bedroom2nd floor1' x 1'Other
- Bedroom2nd floor1' x 1'Other
- Bedroom2nd floor1' x 1'Other
- Bedroom2nd floor1' x 1'Other
- Primary bedroom2nd floor11' x 20'Other
- Pantry2nd floor9' x 5' 11"Other
- Bathroom2nd floor8' 9" x 6' 8"Other
- UtilityLower21' 8" x 9'Other
- Living roomLower11' 11" x 21'Other
- KitchenLower18' 6" x 14' 9.9"Other
- OtherLower7' 9" x 13' 6.9"Other
- OtherLower26' 3" x 23' 9.6"Other
- FoyerLower22' 2" x 11' 6.9"Other
- BedroomLower8' 11" x 15' 6.9"Other
- BedroomMain16' 3" x 10' 11"Other
- BedroomLower11' 3" x 11' 9.9"Other
- BedroomLower12' 11" x 19' 11"Other
- BedroomLower10' 6" x 14' 3"Other
- BathroomLower9' 2" x 5' 9"Other
- OtherMain8' 9.6" x 6' 9"Other
- UtilityMain4' 5" x 13' 3.9"Other
- Primary bedroomMain19' 11" x 10' 9.9"Other
- Laundry roomMain5' 11" x 9'Other
- KitchenMain12' 9.6" x 14' 9.6"Other
- Dining roomMain13' 9.6" x 14' 5"Other
- BedroomMain11' 3" x 12' 11"Other
- BedroomMain11' 2" x 12' 9.9"Other
- BedroomMain11' x 12' 9"Other
- BedroomMain12' 9.9" x 12' 5"Other
- BedroomMain14' 5" x 11' 8"Other
- BedroomMain11' 3.9" x 15' 6"Other
- BedroomMain9' 9" x 12' 9.9"Other
- BathroomMain8' 9.9" x 7' 9.9"Other
- BathroomMain8' 6.9" x 5' 8"Other
- BathroomMain10' 6.9" x 8' 11"Other
Listing Agents
Request More Information
Request More Information
Location
154 Applebrooke Crescent, Kelowna, British Columbia, V1V 1W4 Canada
Around this property
Information about the area within a 5-minute walk of this property.
Request Neighbourhood Information
Learn more about the neighbourhood and amenities around this home
Request NowPayment Calculator
- $
- %$
- %
- Principal and Interest 0
- Property Taxes 0
- Strata / Condo Fees 0

