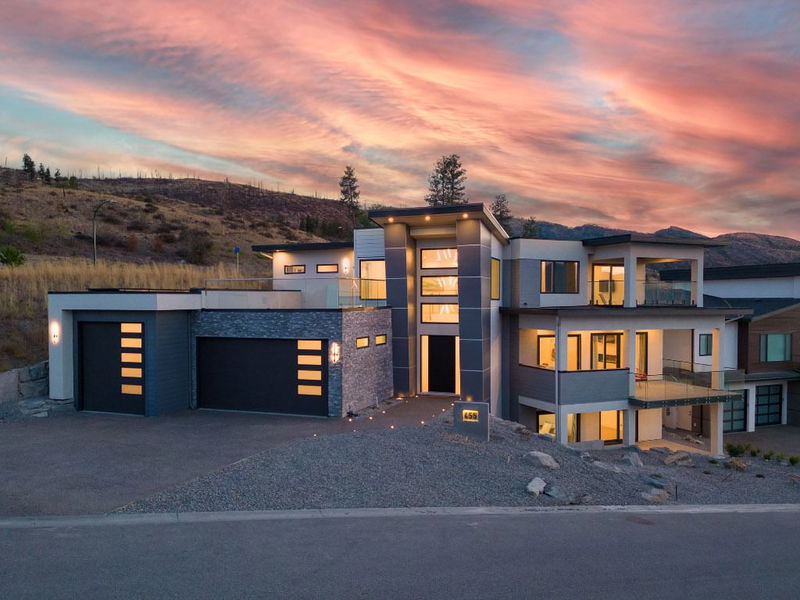Key Facts
- MLS® #: 10327033
- Property ID: SIRC2217982
- Property Type: Residential, Single Family Detached
- Living Space: 4,774 sq.ft.
- Lot Size: 0.39 ac
- Year Built: 2023
- Bedrooms: 7
- Bathrooms: 5+1
- Parking Spaces: 8
- Listed By:
- Oakwyn Realty Okanagan-Letnick Estates
Property Description
Exceptional new luxury home with 7 beds and 6 baths. You are greeted by an expansive open-plan layout on the main floor, seamlessly connecting indoor and outdoor living spaces. The gourmet kitchen is a chef's delight, featuring a large island, quartz countertops, stainless steel appliances and a walk-in pantry plus wine display room. Accent lighting throughout and wiring for speakers, security, and an iPad control panel ensures convenience and security. The upper level offers a luxurious primary bedroom retreat complete with a walk-in closet and ensuite featuring a soaker tub, custom tiled shower, and double vanity. Three additional bedrooms on this level provide ample space for family or guests, with one bedroom boasting its own ensuite and the others sharing a jack-and-Jill bathroom. Enjoy the outdoors from the upper-level patio with gas hookup for a firepit. The lower level features a bright rec room with wet bar and walk-out patio. Option to create a 2 bedroom suite if desired. The home is equipped with three-zone heating and cooling for optimal comfort on each floor. Heated garage which offers ample space for parking and storage, including a double bay and an oversized tandem bay built for boats or RV. Wired for a TV and equipped with a panel for electric vehicles. Featuring 11 x 350-watt solar array, providing energy-efficient living. Low-maintenance xeriscape yard with synthetic lawn is pool sized and comes with electrical and gas rough ins. Price plus GST.
Rooms
- TypeLevelDimensionsFlooring
- Dining roomMain17' x 9' 11"Other
- OtherMain5' 6.9" x 6' 3.9"Other
- FoyerMain8' 3" x 10' 2"Other
- BedroomMain11' 11" x 11'Other
- KitchenMain14' 9.6" x 15' 9.6"Other
- Living roomMain17' x 20' 3"Other
- Laundry roomMain11' 6.9" x 7' 6"Other
- Bedroom2nd floor13' 11" x 17' 11"Other
- Bathroom2nd floor9' 3.9" x 10' 3"Other
- Bedroom2nd floor10' 11" x 12' 6.9"Other
- Bathroom2nd floor9' 9.6" x 14' 5"Other
- Primary bedroom2nd floor14' 11" x 13' 3.9"Other
- Bedroom2nd floor12' 6" x 10' 9.9"Other
- Bathroom2nd floor7' 8" x 5' 9"Other
- BedroomLower15' 5" x 15' 6.9"Other
- BathroomLower5' 9" x 11' 3"Other
- BathroomLower11' 3.9" x 5'Other
- BedroomLower13' 2" x 11'Other
- Recreation RoomLower30' 9.6" x 23' 8"Other
Listing Agents
Request More Information
Request More Information
Location
455 Redtail Court, Kelowna, British Columbia, V1W 0B1 Canada
Around this property
Information about the area within a 5-minute walk of this property.
Request Neighbourhood Information
Learn more about the neighbourhood and amenities around this home
Request NowPayment Calculator
- $
- %$
- %
- Principal and Interest 0
- Property Taxes 0
- Strata / Condo Fees 0

