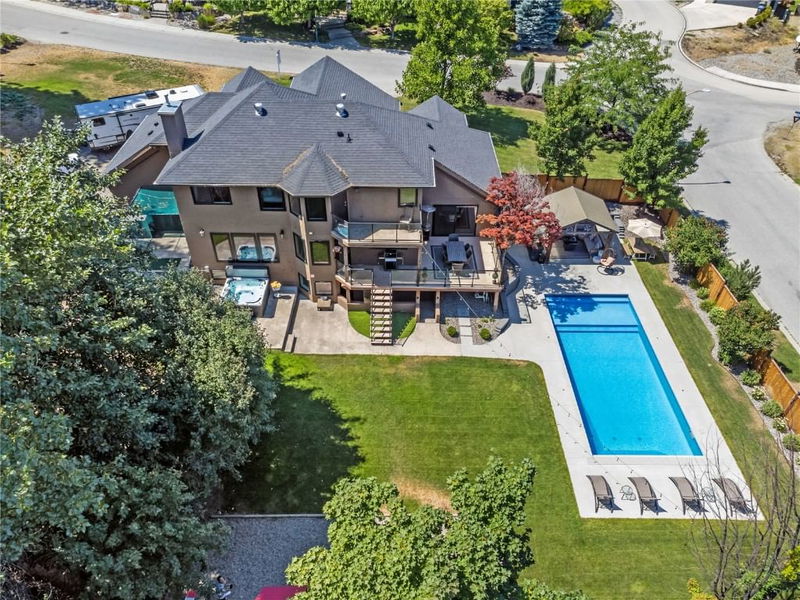Key Facts
- MLS® #: 10327604
- Property ID: SIRC2217826
- Property Type: Residential, Single Family Detached
- Living Space: 4,415 sq.ft.
- Lot Size: 0.54 ac
- Year Built: 1992
- Bedrooms: 6
- Bathrooms: 3+1
- Parking Spaces: 8
- Listed By:
- Oakwyn Realty Okanagan-Letnick Estates
Property Description
Exceptional opportunity to own an expansive .54-acre secluded retreat featuring a renovated residence. Main floor dining connected to outside with a new sliding door. Recently added heated pool with an automatic closing cover, complemented by an outdoor kitchen, relaxation area, and outdoor hot tub. The backyard is a haven for children, boasting a private wooded section & outdoor play zone. Ample space is available for recreational equipment, including an RV hookup on the home's side & accommodation for a boat. The updated kitchen offers abundant storage, spacious entertaining island, built-in wine cooler & expansive windows for enjoying the outdoors. The primary bedroom serves as luxurious escape, featuring generous ensuite with separate steam shower & bathtub, along with walk-in closet. Delight in moments of relaxation on the patio connected to the primary bedroom. The upper living space includes three well-proportioned children's rooms & updated bathroom with dual sinks. The lower level encompasses a bedroom, 3-piece bathroom, home theatre, sizable gym space, storage room & office area. Front windows replaced spring 2024, Hot water tank replaced in 2018/2019, newer flooring, home audio system, and many other renovation. Walk-out basement could be potentially converted into a legal suite with separate entrance. Short walk to Chute Lake Elementary, shopping center & picturesque parks. Revel in the joys of family living in this award-winning community.
Rooms
- TypeLevelDimensionsFlooring
- Primary bedroom2nd floor16' 9.6" x 19' 6"Other
- KitchenMain14' 5" x 14' 6.9"Other
- Family roomMain13' 11" x 17' 9"Other
- Living roomMain18' x 14' 6"Other
- OtherMain4' 9.9" x 6' 2"Other
- Bedroom2nd floor10' 11" x 16' 3.9"Other
- Bedroom2nd floor10' 11" x 15' 9.6"Other
- Bathroom2nd floor13' 11" x 14' 6.9"Other
- BedroomBasement13' 6" x 12' 5"Other
- StorageBasement10' 9.9" x 13' 8"Other
- Breakfast NookMain9' 6.9" x 14' 9.9"Other
- Dining roomMain13' 9.6" x 13' 9.6"Other
- BedroomMain11' x 13' 11"Other
- Bedroom2nd floor19' 5" x 23' 9.6"Other
- Bathroom2nd floor8' 9.6" x 9' 8"Other
- Exercise RoomBasement17' 3.9" x 14' 2"Other
- BathroomBasement6' 5" x 6' 6"Other
- Laundry roomMain8' 6.9" x 8' 3"Other
- FoyerMain8' 2" x 11'Other
- OtherBasement11' 3.9" x 14' 6.9"Other
- Recreation RoomBasement27' x 17' 3"Other
- Home officeBasement8' 3.9" x 10' 9"Other
Listing Agents
Request More Information
Request More Information
Location
5327 Hedeman Court, Kelowna, British Columbia, V1W 5A3 Canada
Around this property
Information about the area within a 5-minute walk of this property.
Request Neighbourhood Information
Learn more about the neighbourhood and amenities around this home
Request NowPayment Calculator
- $
- %$
- %
- Principal and Interest $9,219 /mo
- Property Taxes n/a
- Strata / Condo Fees n/a

