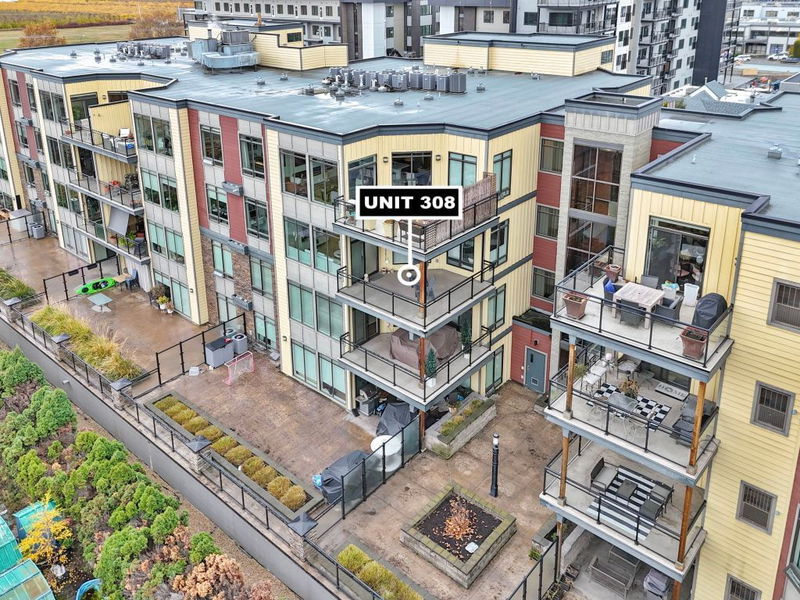Key Facts
- MLS® #: 10328330
- Property ID: SIRC2217472
- Property Type: Residential, Condo
- Living Space: 1,203 sq.ft.
- Year Built: 2009
- Bedrooms: 2
- Bathrooms: 2
- Parking Spaces: 1
- Listed By:
- RE/MAX Vernon
Property Description
Welcome to an elegantly designed 2-bedroom, 2-bathroom corner unit, where modern sophistication meets comfort. Bathed in natural light, the spacious layout is adorned with expansive windows, offering serene views and an airy ambiance. Step out onto the covered deck, complete with a gas BBQ hook-up, perfect for leisurely evenings and entertaining guests. The kitchen features luxurious granite countertops and stainless steel appliances. The space is complete with elegant lighting, and a generously sized island. Recent enhancements include newer carpet, automatic sun shade, newer washer and dryer units, and exquisite window coverings that add a touch of luxury throughout. Enjoy year-round comfort, including underground heated parking (with a power for EV), high-efficiency gas furnace and central air conditioning. This strata complex offers a suite of amenities designed for a contemporary lifestyle, including a convenient storage unit, and a bicycle storage room. Nestled in a prime location, this unit places you mere steps away from Orchard Park, the Parkinson Rec Centre, and convenient transit options, offering an unparalleled blend of elegance and convenience. Discover your sanctuary in this exquisite urban retreat.
Rooms
- TypeLevelDimensionsFlooring
- KitchenMain7' 9.9" x 10' 6"Other
- BathroomMain7' 9.9" x 4' 9.9"Other
- Living roomMain16' 3" x 15' 3.9"Other
- Primary bedroomMain17' 9.9" x 13' 2"Other
- BathroomMain4' 11" x 7' 9.9"Other
- Dining roomMain16' 3.9" x 9' 11"Other
- BedroomMain13' 11" x 11' 9"Other
- FoyerMain14' 9.6" x 5' 9"Other
- Laundry roomMain6' 9" x 7' 5"Other
Listing Agents
Request More Information
Request More Information
Location
1933 Ambrosi Road #308, Kelowna, British Columbia, V1Y 4S1 Canada
Around this property
Information about the area within a 5-minute walk of this property.
Request Neighbourhood Information
Learn more about the neighbourhood and amenities around this home
Request NowPayment Calculator
- $
- %$
- %
- Principal and Interest 0
- Property Taxes 0
- Strata / Condo Fees 0

