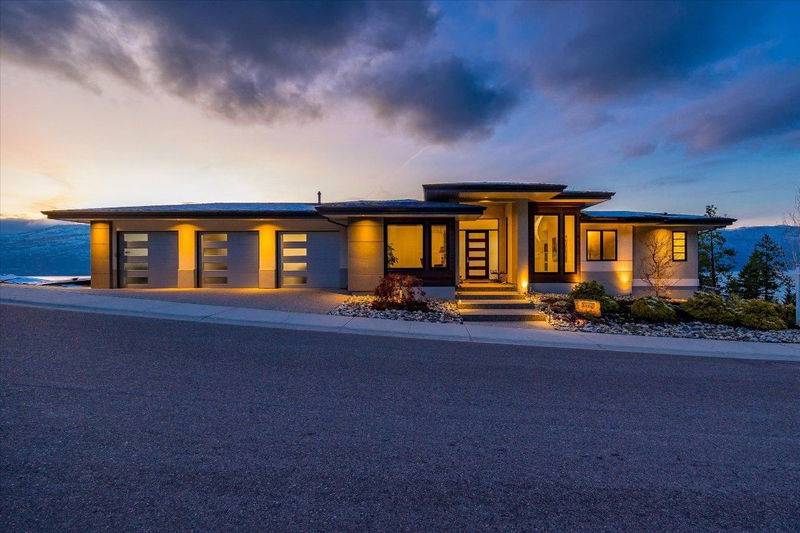Key Facts
- MLS® #: 10329379
- Property ID: SIRC2217262
- Property Type: Residential, Single Family Detached
- Living Space: 3,741 sq.ft.
- Lot Size: 0.28 ac
- Year Built: 2017
- Bedrooms: 4
- Bathrooms: 4
- Listed By:
- Real Broker B.C. Ltd
Property Description
Open House Sat and Sun 1-3 pm! (March 29th and 30th) Welcome Home ! First time on the Market, Stunning Contemporary McKinley Beach Home with Lakeview, Legal Suite on a rare 1/4 Acre Lot and Pool Ready! Open Design perfect for entertaining or for just living an amazing lifestyle only McKinley Beach can provide. Gourmet Kitchen with Double Ovens for the Chef of the House. Full Beach and Boat Marina, Amenity Centre and a vast combination of Hiking Trails to explore. Right Across from a Cool Outdoor Gym. 3 Car Garage, with one that is separated and secured for the Suite Resident. The Fully Legal 1 Bedroom Suite is currently rented for $1975/month and has a beautiful Outdoor space and View. EV Charging and Sonos Sound System all included!
Rooms
- TypeLevelDimensionsFlooring
- Living roomLower14' 9.6" x 8' 5"Other
- BedroomLower14' 6" x 11' 6"Other
- BathroomLower8' 5" x 4' 11"Other
- UtilityLower11' 2" x 15' 9"Other
- KitchenLower11' 3" x 9' 3"Other
- StorageLower5' 9.6" x 11' 2"Other
- KitchenMain12' 6.9" x 12' 9"Other
- Living roomMain20' 6" x 20' 2"Other
- Primary bedroomMain13' x 16'Other
- Dining roomMain15' 6" x 11' 9.9"Other
- Home officeMain12' x 11' 8"Other
- OtherMain9' 9.6" x 8' 8"Other
- Laundry roomMain9' 8" x 9' 6"Other
- BathroomMain8' 9.6" x 6'Other
- Recreation RoomLower18' 6" x 24' 3.9"Other
- BedroomLower10' x 14' 3"Other
- BathroomLower9' x 7' 9.9"Other
- BathroomMain13' 8" x 15' 9.6"Other
- Dining roomLower14' 11" x 8' 5"Other
- FoyerMain9' 11" x 4' 9"Other
- BedroomLower10' 6.9" x 12' 9.6"Other
- Laundry roomLower6' 6.9" x 6' 3.9"Other
Listing Agents
Request More Information
Request More Information
Location
3490 Shayler Road, Kelowna, British Columbia, V1V 3G1 Canada
Around this property
Information about the area within a 5-minute walk of this property.
- 33.86% 50 to 64 年份
- 18.73% 35 to 49 年份
- 14.34% 65 to 79 年份
- 13.94% 20 to 34 年份
- 5.18% 15 to 19 年份
- 4.78% 10 to 14 年份
- 3.59% 0 to 4 年份
- 3.59% 5 to 9 年份
- 1.99% 80 and over
- Households in the area are:
- 73% Single family
- 23% Single person
- 3% Multi person
- 1% Multi family
- 193 000 $ Average household income
- 89 000 $ Average individual income
- People in the area speak:
- 89.47% English
- 2.43% German
- 2.03% Polish
- 1.62% French
- 0.81% Russian
- 0.81% Dutch
- 0.81% Punjabi (Panjabi)
- 0.81% Mandarin
- 0.81% English and non-official language(s)
- 0.41% Hebrew
- Housing in the area comprises of:
- 67.92% Single detached
- 13.21% Duplex
- 10.38% Row houses
- 8.49% Semi detached
- 0% Apartment 1-4 floors
- 0% Apartment 5 or more floors
- Others commute by:
- 5.68% Other
- 0% Public transit
- 0% Foot
- 0% Bicycle
- 23.93% High school
- 22.88% College certificate
- 20.21% Bachelor degree
- 12.24% Trade certificate
- 10.64% Post graduate degree
- 8.51% Did not graduate high school
- 1.59% University certificate
- The average are quality index for the area is 1
- The area receives 144.38 mm of precipitation annually.
- The area experiences 7.39 extremely hot days (33.05°C) per year.
Request Neighbourhood Information
Learn more about the neighbourhood and amenities around this home
Request NowPayment Calculator
- $
- %$
- %
- Principal and Interest $9,727 /mo
- Property Taxes n/a
- Strata / Condo Fees n/a

