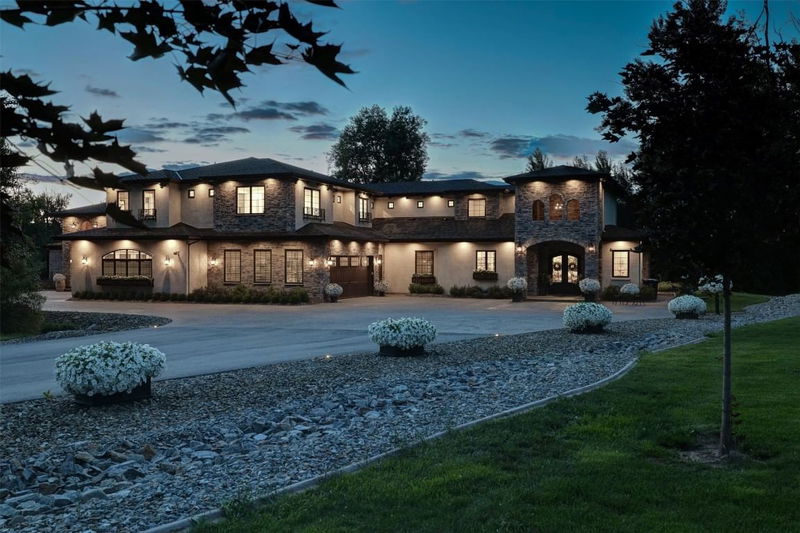Key Facts
- MLS® #: 10329292
- Property ID: SIRC2217259
- Property Type: Residential, Single Family Detached
- Living Space: 9,371 sq.ft.
- Lot Size: 7.04 ac
- Year Built: 2017
- Bedrooms: 8
- Bathrooms: 5+2
- Parking Spaces: 18
- Listed By:
- Unison Jane Hoffman Realty
Property Description
Picturesque estate in Southeast Kelowna resting on approximately 7+ pristine acres, with a Tuscan-inspired residence offering over 9000 sq. ft. of luxury living with 6 beds and 7 baths. This home has been uniquely divided into 2 separate living spaces, making it ideal for multi-generational living. Designed to be a private oasis for entertainment and tranquility, the property features a high-end concrete 20x40 saltwater pool with a Baja shelf, multiple patios for outdoor living with a fireplace & TV, an outdoor kitchen, a detached 25x40 shop, horse barn/paddock, raised garden boxes, and 3 ponds surrounding the yard, creating an exceptional ambiance. The main home has been beautifully designed for a large family; the upper level offers 4 beds, including a "luxury hotel-like" primary retreat with a spa-like ensuite. A custom media/home theatre and games room with deck access offer a high-end experience for the "tech" in the family. The separate accommodation offers quality finishes and a spacious design for the extended family/in-laws. This completely private space features 3 bedrooms, 3 bathrooms, an oversized garage, and a patio to enjoy the tranquility of the surrounding ponds. This is an excellent opportunity to enjoy a rural setting surrounded by vineyards, orchards, only minutes to Myra Canyon recreational park for hiking/biking, trail riding, and the City of Kelowna amenities.
Rooms
- TypeLevelDimensionsFlooring
- Bedroom2nd floor18' x 14' 3"Other
- Bedroom2nd floor14' 9" x 16' 9.9"Other
- Laundry room2nd floor17' 9" x 6' 11"Other
- Primary bedroom2nd floor16' 11" x 21' 2"Other
- Other2nd floor18' 5" x 27' 6"Other
- Other2nd floor7' 6.9" x 12' 9.9"Other
- Other2nd floor5' 3.9" x 8' 5"Other
- Other2nd floor6' 9.6" x 9' 5"Other
- Bathroom2nd floor11' 8" x 8' 9.6"Other
- Bedroom2nd floor13' 3" x 11'Other
- Bedroom2nd floor13' 3" x 10' 11"Other
- Other2nd floor6' 6.9" x 8' 9.6"Other
- OtherMain24' 11" x 43'Other
- OtherMain7' 6" x 9' 3"Other
- OtherMain7' 6" x 10' 9.6"Other
- BathroomMain14' 9.6" x 16' 2"Other
- BedroomMain14' 8" x 21' 2"Other
- Dining roomMain17' 9.9" x 10'Other
- FoyerMain10' 3" x 7' 11"Other
- FoyerMain17' 9.6" x 17' 2"Other
- OtherMain22' 8" x 29' 9"Other
- OtherMain25' 3" x 33'Other
- KitchenMain17' 8" x 19' 9.9"Other
- KitchenMain18' 5" x 28'Other
- Laundry roomMain11' 6" x 13' 2"Other
- Laundry roomMain21' 9" x 10'Other
- Living roomMain16' 9.9" x 18'Other
- Living roomMain17' x 22'Other
- Mud RoomMain10' 6.9" x 9' 11"Other
- Home officeMain14' x 10' 8"Other
- PantryMain7' 5" x 13' 2"Other
- PantryMain13' 5" x 6' 8"Other
- Primary bedroomMain18' x 27' 9"Other
- OtherMain10' 3.9" x 14' 3.9"Other
- Bathroom2nd floor8' 9.9" x 9' 5"Other
- Bathroom2nd floor12' 5" x 8' 9.6"Other
- Bathroom2nd floor14' 3" x 16' 2"Other
- Bedroom2nd floor14' 8" x 15' 6"Other
Listing Agents
Request More Information
Request More Information
Location
2950 Balldock Road, Kelowna, British Columbia, V1W 4C3 Canada
Around this property
Information about the area within a 5-minute walk of this property.
Request Neighbourhood Information
Learn more about the neighbourhood and amenities around this home
Request NowPayment Calculator
- $
- %$
- %
- Principal and Interest 0
- Property Taxes 0
- Strata / Condo Fees 0

