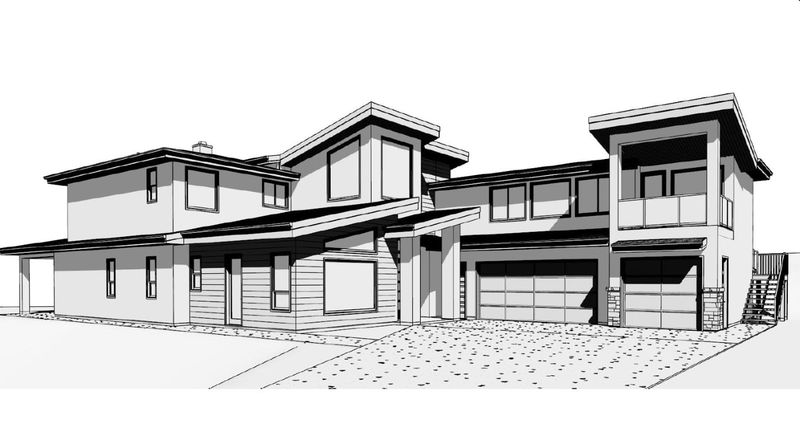Key Facts
- MLS® #: 10329424
- Property ID: SIRC2217224
- Property Type: Residential, Single Family Detached
- Living Space: 4,715 sq.ft.
- Lot Size: 0.36 ac
- Year Built: 2025
- Bedrooms: 7
- Bathrooms: 5+1
- Parking Spaces: 6
- Listed By:
- Oakwyn Realty Okanagan-Letnick Estates
Property Description
This stunning modern residence is designed to impress, boasting a sleek open-concept layout with high ceilings that create a sense of grandeur and space. Perfect for families and those who love to entertain, the main home features two kitchens—ideal for seamless hosting or accommodating culinary enthusiasts. The spacious master bedroom is conveniently located on the main floor, offering privacy and comfort. Above the oversized triple-car garage, you’ll find a thoughtfully designed 2-bedroom, 1-bathroom legal suite with its own kitchen, providing an excellent mortgage helper or private space for guests or extended family. Every detail of this home reflects modern elegance, from its functional layout to the abundance of natural light that pours in through the large windows. Whether you’re enjoying quiet evenings in the inviting living areas or sharing meals in the beautifully crafted kitchens, this home offers a perfect blend of style and practicality. Make it yours and experience a lifestyle of comfort and sophistication! Home is under construction. Price Plus GST. Estimated completion is Summer of 2025. Measurements are approximate and should be verified if deemed important.
Rooms
- TypeLevelDimensionsFlooring
- Living roomMain20' x 18'Other
- KitchenMain21' 2" x 11' 6"Other
- Dining roomMain15' x 11' 6"Other
- KitchenMain12' 6" x 11'Other
- OtherMain6' x 6'Other
- BathroomMain8' x 8'Other
- BedroomMain12' x 12' 2"Other
- BathroomMain10' x 16'Other
- Primary bedroomMain14' 6" x 16'Other
- Bedroom2nd floor14' 6" x 15' 6"Other
- Bathroom2nd floor10' x 11'Other
- Recreation Room2nd floor18' x 23' 6"Other
- Bedroom2nd floor12' x 11' 8"Other
- Bedroom2nd floor12' 6" x 11'Other
- Bathroom2nd floor8' x 8'Other
- Bedroom2nd floor10' x 10'Other
- Bedroom2nd floor12' x 10'Other
- Bathroom2nd floor6' x 10'Other
- Kitchen2nd floor12' x 8' 8"Other
- Living room2nd floor13' x 15' 6"Other
Listing Agents
Request More Information
Request More Information
Location
1122 Carnoustie Drive, Kelowna, British Columbia, V1P 0A3 Canada
Around this property
Information about the area within a 5-minute walk of this property.
Request Neighbourhood Information
Learn more about the neighbourhood and amenities around this home
Request NowPayment Calculator
- $
- %$
- %
- Principal and Interest 0
- Property Taxes 0
- Strata / Condo Fees 0

