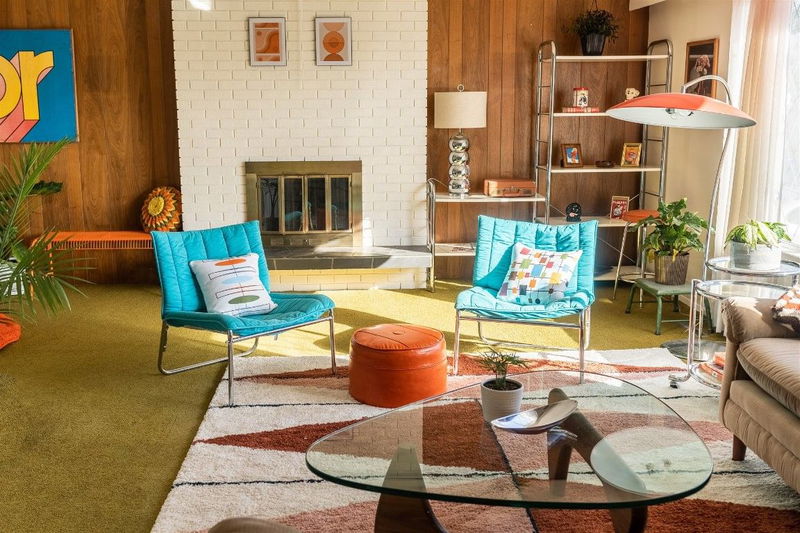Key Facts
- MLS® #: 10329436
- Property ID: SIRC2217217
- Property Type: Residential, Single Family Detached
- Living Space: 2,403 sq.ft.
- Lot Size: 0.21 ac
- Year Built: 1971
- Bedrooms: 5
- Bathrooms: 2+1
- Parking Spaces: 6
- Listed By:
- RE/MAX Kelowna
Property Description
Step into this ultra funky, retro-style family home in Glenmore! Decorated to take you back in time, the main level feature a cool kitchen with checkered flooring, tile black splash, and new vintage looking appliances. The upper level also has a bright living room with wood fireplace, movie projector and screen, spacious dining area, as well as 3 bedrooms and one and a half bathrooms. Off the dining room is access to the covered patio, and access to the back yard. The lower level of the house has a huge rec room, complete with wet bar, a gas fireplace, as well as a den area/flex space, 2 more bedrooms and another bathroom. You will also appreciate some of the recent mechanical updates too – new roof (2023) and AC (2022), furnace (2018), and much of the plumbing and electrical in the home have also been replaced. Situated on a quiet street, centrally located to Glenmore Elementary School, Dr. Knox Middle school, several parks, and only a 10-15 minute drive to Orchard Park Mall, downtown Kelowna and Okanagan Lake. Suite potential!
Rooms
- TypeLevelDimensionsFlooring
- KitchenMain12' 9.6" x 12' 6"Other
- Dining roomMain10' 2" x 11'Other
- Primary bedroomMain14' x 11' 5"Other
- Living roomMain12' 11" x 19' 3"Other
- BedroomMain8' 11" x 11' 5"Other
- BathroomMain8' 9" x 9' 11"Other
- OtherMain11' 2" x 10' 9.6"Other
- Recreation RoomBasement15' 2" x 26' 2"Other
- DenBasement9' 3" x 12' 6"Other
- BedroomBasement11' 3.9" x 12' 8"Other
- BedroomBasement12' 11" x 12' 6"Other
- BathroomBasement7' 9.6" x 5' 8"Other
- Laundry roomBasement10' 6.9" x 11' 2"Other
Listing Agents
Request More Information
Request More Information
Location
1738 Smithson Drive, Kelowna, British Columbia, V1Y 4E3 Canada
Around this property
Information about the area within a 5-minute walk of this property.
- 21.17% 35 to 49 years
- 20.44% 50 to 64 years
- 16.54% 20 to 34 years
- 15.83% 65 to 79 years
- 6.7% 5 to 9 years
- 6.21% 15 to 19 years
- 5.22% 10 to 14 years
- 4.33% 80 and over
- 3.56% 0 to 4
- Households in the area are:
- 74.9% Single family
- 19.29% Single person
- 5.64% Multi person
- 0.17% Multi family
- $150,090 Average household income
- $62,012 Average individual income
- People in the area speak:
- 91.25% English
- 1.89% German
- 1.26% Punjabi (Panjabi)
- 1.12% French
- 1.09% Mandarin
- 1.06% English and non-official language(s)
- 0.67% Italian
- 0.67% Yue (Cantonese)
- 0.59% Vietnamese
- 0.4% Tagalog (Pilipino, Filipino)
- Housing in the area comprises of:
- 81.14% Single detached
- 17.47% Duplex
- 1.31% Row houses
- 0.04% Semi detached
- 0.04% Apartment 1-4 floors
- 0% Apartment 5 or more floors
- Others commute by:
- 5.61% Other
- 3.36% Foot
- 2.94% Public transit
- 1.75% Bicycle
- 29.17% High school
- 22.25% College certificate
- 17.05% Bachelor degree
- 13.13% Did not graduate high school
- 9.47% Trade certificate
- 6.96% Post graduate degree
- 1.97% University certificate
- The average air quality index for the area is 1
- The area receives 140.07 mm of precipitation annually.
- The area experiences 7.39 extremely hot days (33.07°C) per year.
Request Neighbourhood Information
Learn more about the neighbourhood and amenities around this home
Request NowPayment Calculator
- $
- %$
- %
- Principal and Interest $3,906 /mo
- Property Taxes n/a
- Strata / Condo Fees n/a

