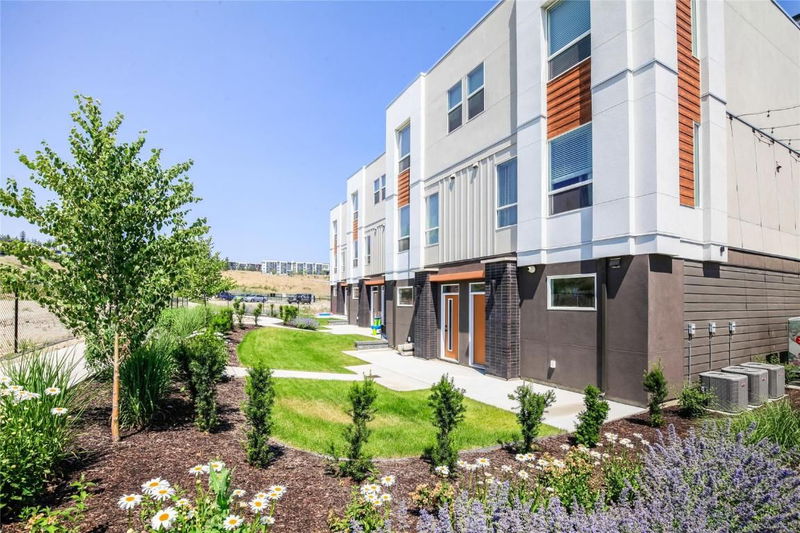Key Facts
- MLS® #: 10326107
- Property ID: SIRC2216137
- Property Type: Residential, Condo
- Living Space: 1,860 sq.ft.
- Year Built: 2024
- Bedrooms: 3
- Bathrooms: 3+1
- Parking Spaces: 2
- Listed By:
- Coldwell Banker Horizon Realty
Property Description
MOVE IN READY! OPEN HOUSE Every Wed & Thurs, 12-3pm at Unit #115! Please note: unit in photos is OMEGA color scheme, unit is SIGMA color scheme. Academy Ridge in the University District is the ideal place to call home—or an excellent investment opportunity! Move-in ready, this unique Beta floor plan offers a flexible layout that will impress.
Enjoy modern finishes throughout, including Whirlpool stainless steel appliances, quartz countertops, window coverings, LED lighting, 9ft ceilings, and central natural gas heat & AC. The double side-by-side garage provides ample parking and storage. What sets the Beta layout apart? It includes two potential lock-off rooms, each with a private entrance and a three-piece bathroom—offering endless possibilities!
With a 2-5-10 year new home warranty, a central green park, and a bus stop right at the entrance, convenience is built into this community. Walk to UBCO, drive just five minutes to YLW, shopping, restaurants, and golf, and reach Big White or SilverStar in an hour.
This is affordable, modern living at its best! Call today to book your viewing.
Rooms
- TypeLevelDimensionsFlooring
- BedroomBasement12' x 14'Other
- BathroomBasement5' x 9'Other
- BedroomMain12' x 14'Other
- BathroomMain5' x 9'Other
- OtherMain19' x 21'Other
- Living room2nd floor13' x 13'Other
- Dining room2nd floor10' x 12'Other
- Kitchen2nd floor8' x 14'Other
- Primary bedroom2nd floor12' x 14'Other
- Bathroom2nd floor9' x 8'Other
Listing Agents
Request More Information
Request More Information
Location
610 Academy Way #114, Kelowna, British Columbia, V1Y 9T1 Canada
Around this property
Information about the area within a 5-minute walk of this property.
- 37.58% 20 à 34 ans
- 15.33% 50 à 64 ans
- 14.04% 35 à 49 ans
- 13.07% 65 à 79 ans
- 6.91% 15 à 19 ans
- 3.89% 10 à 14 ans
- 3.67% 5 à 9 ans
- 3.13% 0 à 4 ans ans
- 2.38% 80 ans et plus
- Les résidences dans le quartier sont:
- 46.26% Ménages unifamiliaux
- 38.55% Ménages d'une seule personne
- 14.49% Ménages de deux personnes ou plus
- 0.7% Ménages multifamiliaux
- 117 800 $ Revenu moyen des ménages
- 44 440 $ Revenu personnel moyen
- Les gens de ce quartier parlent :
- 82.51% Anglais
- 3.59% Mandarin
- 3.24% Anglais et langue(s) non officielle(s)
- 1.92% Yue (Cantonese)
- 1.8% Pendjabi
- 1.8% Espagnol
- 1.67% Français
- 1.67% Allemand
- 0.95% Arabe
- 0.84% Vietnamien
- Le logement dans le quartier comprend :
- 38.03% Maison individuelle non attenante
- 36.63% Appartement, moins de 5 étages
- 20.89% Duplex
- 4.22% Maison jumelée
- 0.23% Maison en rangée
- 0% Appartement, 5 étages ou plus
- D’autres font la navette en :
- 3.54% Transport en commun
- 3.27% Marche
- 2.72% Autre
- 1.63% Vélo
- 40.77% Diplôme d'études secondaires
- 20.64% Baccalauréat
- 13.98% Certificat ou diplôme d'un collège ou cégep
- 7.82% Aucun diplôme d'études secondaires
- 7.82% Certificat ou diplôme universitaire supérieur au baccalauréat
- 7.43% Certificat ou diplôme d'apprenti ou d'une école de métiers
- 1.54% Certificat ou diplôme universitaire inférieur au baccalauréat
- L’indice de la qualité de l’air moyen dans la région est 1
- La région reçoit 145.35 mm de précipitations par année.
- La région connaît 7.39 jours de chaleur extrême (33.03 °C) par année.
Request Neighbourhood Information
Learn more about the neighbourhood and amenities around this home
Request NowPayment Calculator
- $
- %$
- %
- Principal and Interest $3,661 /mo
- Property Taxes n/a
- Strata / Condo Fees n/a

