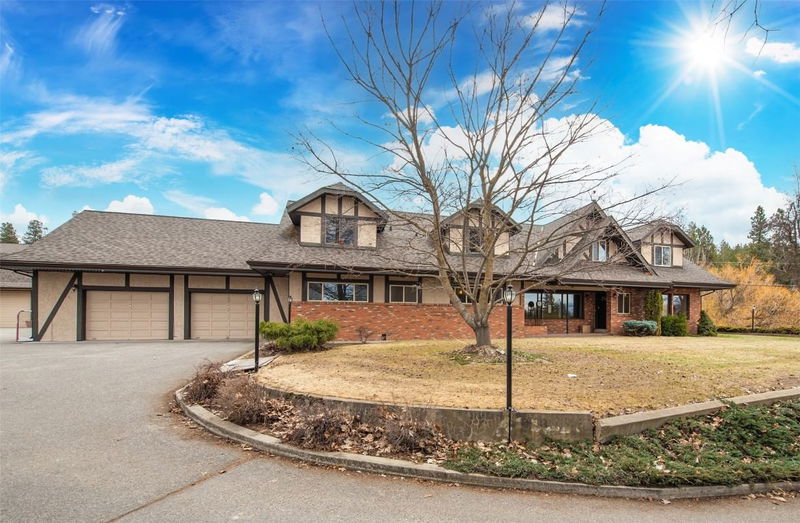Key Facts
- MLS® #: 10326824
- Property ID: SIRC2216024
- Property Type: Residential, Single Family Detached
- Living Space: 4,058 sq.ft.
- Lot Size: 16.43 ac
- Year Built: 1980
- Bedrooms: 8
- Bathrooms: 5
- Listed By:
- Royal LePage Kelowna
Property Description
Presenting this 16.5-acre property located in the heart of South East Kelowna, offering a blend of family living and agricultural potential. The main home spans nearly 5,000 square feet, featuring 6 spacious bedrooms and 4 bathrooms, ideal for a large family or entertaining guests. The open-concept main floor boasts a family room, rec room, and a bright, modern kitchen. The property also includes a 4-car garage with a workshop for your hobbies or acreage needs. Above the garage, you’ll find additional living space. Step outside into your own private oasis, complete with a massive yard and a stunning, oversized pool. 10 acres planted with apples and cherries, offering the opportunity to own a working orchard in one of Kelowna's most desirable locations. This rare property blends so many great features with the practical benefits of a thriving orchard, all while being minutes away from the amenities of Kelowna.
Rooms
- TypeLevelDimensionsFlooring
- Living room2nd floor19' x 22' 3"Other
- BathroomMain6' 9.6" x 8' 6"Other
- BathroomMain7' 11" x 10' 9"Other
- BedroomMain13' 11" x 10' 8"Other
- BedroomMain13' 9" x 12' 11"Other
- BedroomMain11' x 10' 8"Other
- Breakfast NookMain7' 11" x 16' 3"Other
- Dining roomMain17' 6.9" x 13' 9.6"Other
- Family roomMain15' 6" x 22' 6.9"Other
- OtherMain31' 3" x 24' 11"Other
- KitchenMain10' 11" x 16' 3"Other
- Laundry roomMain7' x 12' 8"Other
- Living roomMain24' 6" x 23' 2"Other
- UtilityMain10' 11" x 12' 9.6"Other
- Bathroom2nd floor9' 8" x 7' 2"Other
- Bathroom2nd floor13' x 7' 11"Other
- Bedroom2nd floor13' 3.9" x 13' 5"Other
- Bedroom2nd floor13' 9.6" x 17'Other
- Primary bedroom2nd floor27' x 16'Other
- Bathroom2nd floor7' 11" x 6' 9.9"Other
- Bedroom2nd floor11' x 11' 9.6"Other
- Bedroom2nd floor11' x 10' 9"Other
- Dining room2nd floor5' 9.9" x 15'Other
- Kitchen2nd floor5' 9.9" x 15'Other
Listing Agents
Request More Information
Request More Information
Location
3310 Mathews Road, Kelowna, British Columbia, V1W 4C4 Canada
Around this property
Information about the area within a 5-minute walk of this property.
Request Neighbourhood Information
Learn more about the neighbourhood and amenities around this home
Request NowPayment Calculator
- $
- %$
- %
- Principal and Interest $14,405 /mo
- Property Taxes n/a
- Strata / Condo Fees n/a

