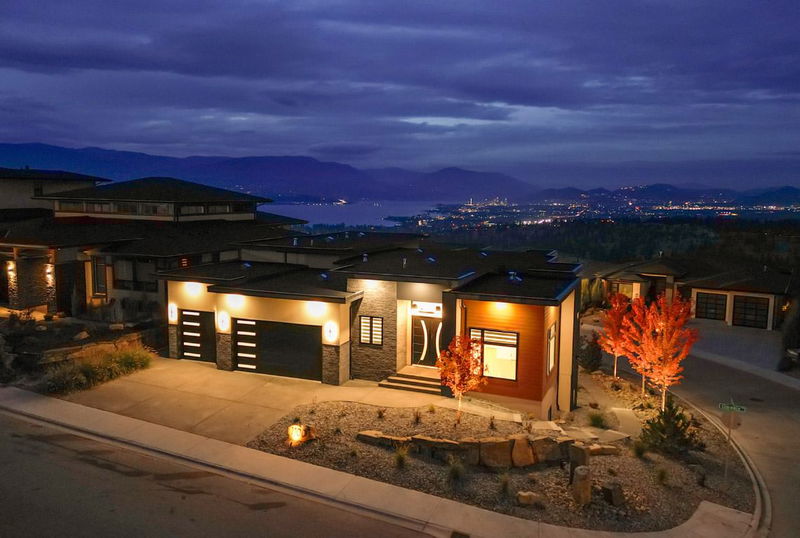Key Facts
- MLS® #: 10327022
- Property ID: SIRC2215974
- Property Type: Residential, Single Family Detached
- Living Space: 5,317 sq.ft.
- Lot Size: 0.23 ac
- Year Built: 2024
- Bedrooms: 7
- Bathrooms: 7
- Listed By:
- Royal LePage Kelowna
Property Description
Welcome to 1100 Clarance Avenue, a perfect blend of luxury, comfort, and family-friendly living in a quiet, desirable neighborhood. This modern 7-bedroom, 7-bath residence features a triple car garage and ample space for a growing family. Designed with energy efficiency in mind, it is Energy Step Code 3 compliant and includes rough-ins for a gas heater in the garage, an electric car charger, and electric/gas hookups for a pool or hot tub.
As you step inside, an abundance of natural light floods the main floor through large windows, highlighting the elegant 12-ft. ceilings and Venetian plaster walls. The layout includes multiple walk-in closets and accent lighting. The kitchen is a true highlight, featuring high-end Jennair appliances, a spacious pantry, and a large island that is perfect for family gatherings.
This home is ideal for a busy family and thoughtful design is clearly in evidence. The west-facing primary bedroom boasts its own balcony overlooking Okanagan Lake and downtown Kelowna. The lower floor features a rec room with a wet bar that provides an ideal space for relaxation. The upper and lower decks feature gas hookups to allow for seamless outdoor living.
Additionally, a legal 2-bed/2-bath suite offers versatile options for hosting guests or earning rental income. Conveniently located near top-rated schools and the newly constructed Mission Village at the Ponds shopping mall, this remarkable house is an incredible opportunity to call home!
Rooms
- TypeLevelDimensionsFlooring
- KitchenMain14' 5" x 17' 2"Other
- Living roomMain24' 2" x 17'Other
- Dining roomMain15' 6.9" x 17' 2"Other
- Primary bedroomMain12' x 18' 9.6"Other
- BathroomMain7' 11" x 15' 9"Other
- BedroomMain13' 8" x 12' 6.9"Other
- BedroomMain14' 9.6" x 12' 9.6"Other
- BathroomMain5' x 8' 2"Other
- BathroomMain5' 9.6" x 9' 6"Other
- FoyerMain8' 9.6" x 8' 2"Other
- Laundry roomMain12' 9.6" x 6' 11"Other
- OtherMain6' 9.6" x 13' 3"Other
- OtherMain9' x 6' 9"Other
- BathroomBasement11' x 8' 3.9"Other
- BathroomBasement5' x 8'Other
- OtherBasement6' 6.9" x 9' 6.9"Other
- BedroomBasement10' 3.9" x 16' 5"Other
- BedroomBasement10' 9.6" x 11' 2"Other
- Recreation RoomBasement25' x 29' 6.9"Other
- UtilityBasement6' 9.6" x 13' 9.6"Other
- KitchenBasement13' 3.9" x 7' 8"Other
- Living roomBasement16' 5" x 16'Other
- Primary bedroomBasement9' 11" x 12' 9"Other
- BedroomBasement10' 9.9" x 11' 5"Other
- BathroomBasement8' x 8'Other
- BathroomBasement5' x 7' 9"Other
Listing Agents
Request More Information
Request More Information
Location
1100 Clarance Avenue, Kelowna, British Columbia, V1W 5M6 Canada
Around this property
Information about the area within a 5-minute walk of this property.
Request Neighbourhood Information
Learn more about the neighbourhood and amenities around this home
Request NowPayment Calculator
- $
- %$
- %
- Principal and Interest $12,183 /mo
- Property Taxes n/a
- Strata / Condo Fees n/a

