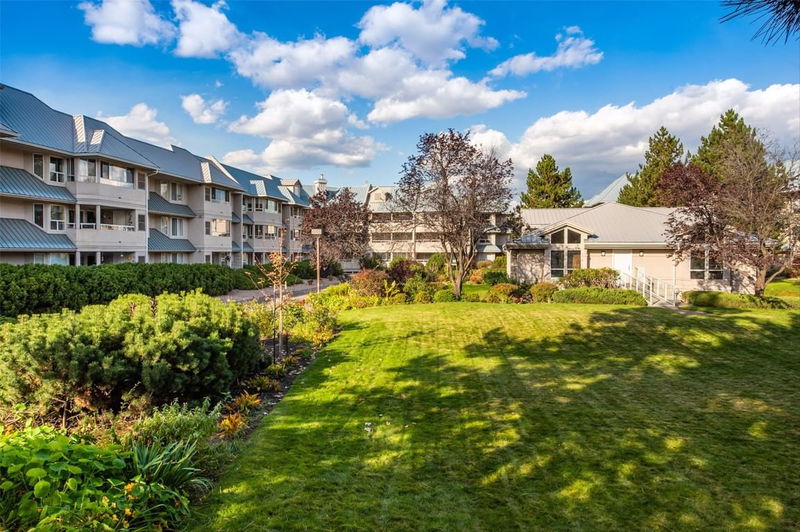Key Facts
- MLS® #: 10329116
- Property ID: SIRC2215573
- Property Type: Residential, Condo
- Living Space: 2,178 sq.ft.
- Year Built: 2005
- Bedrooms: 3
- Bathrooms: 2
- Parking Spaces: 1
- Listed By:
- Realty One Real Estate Ltd
Property Description
Massive rare 3 bedroom condo, almost 2200 sq ft, with many upgrades. Great location across the street from Mission Creek Park and Greenway. Minutes walk to Costco, Orchard Park Mall and Orchard Plaza 2, commercial complexes.
Featuring a stunning kitchen with newer soft close cabinetry, granite counters, tiled backsplash, recessed LED lighting and separate butler pantry.
Kitchen appliances include 5 burner Thermador stove, double wall Bosch ovens, and Kitchenaid fridge. The living area is massive with huge windows with Hunter Douglas shutters, overlooking Mission Creek Park. Updated laminate flooring and newer ceiling fans and light fixtures. Off the living room is a large finished year round sunroom/family room, and an outdoor covered balcony.
Impressive primary bedroom with custom closet and updated 4 pc ensuite. The other 2 bedrooms are large as well.
1 parking spot in Parkade #203 and 1 storage locker #15.
Small dog or cat up to 16 inches at shoulder allowed. Closing is flexible.
Rooms
- TypeLevelDimensionsFlooring
- Laundry roomMain8' x 9' 6"Other
- Solarium/SunroomMain14' x 20'Other
- KitchenMain14' x 15' 8"Other
- Primary bedroomMain14' x 22' 8"Other
- BathroomMain9' x 9' 6"Other
- BedroomMain10' x 15' 8"Other
- BathroomMain7' x 8'Other
- Living roomMain16' x 27'Other
- BedroomMain11' x 11'Other
- Dining roomMain15' x 14'Other
Listing Agents
Request More Information
Request More Information
Location
1961 Durnin Road #305, Kelowna, British Columbia, V1X 7Z6 Canada
Around this property
Information about the area within a 5-minute walk of this property.
Request Neighbourhood Information
Learn more about the neighbourhood and amenities around this home
Request NowPayment Calculator
- $
- %$
- %
- Principal and Interest $3,217 /mo
- Property Taxes n/a
- Strata / Condo Fees n/a

