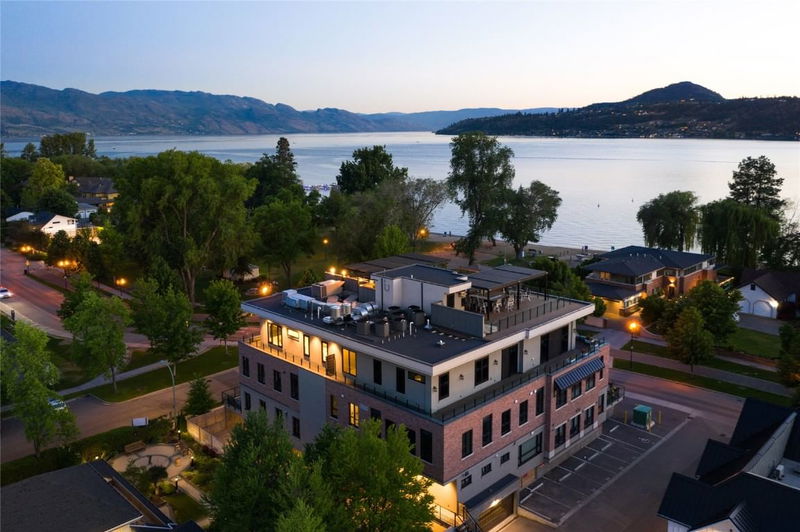Key Facts
- MLS® #: 10329990
- Property ID: SIRC2215368
- Property Type: Residential, Condo
- Living Space: 2,433 sq.ft.
- Year Built: 2016
- Bedrooms: 2
- Bathrooms: 3
- Parking Spaces: 2
- Listed By:
- Unison Jane Hoffman Realty
Property Description
Rare opportunity to own a custom bespoke penthouse along the desirable Abbott Street Corridor. This exquisite and one-of-a-kind home boasts remarkable attention to detail with luxurious finishing touches at every turn that are sure to delight the most discerning buyer. Dynamic View Glass with an IQ has been used throughout which anticipates the sun’s movement and continuously adjusts the tint levels based on glare, heat and daylight. A notable feature is the 2500 sq. ft. of wrap around decks with phenomenal Okanagan Lake views. Take the private elevator to enjoy an entertainer’s rooftop sanctuary featuring a hot tub, tv, automated zoned louvred roof with Phantom screens, a full kitchen center with cabinetry in Trex Transcend, granite counter and a built in 36” Wolf Gas BBQ.
Rooms
- TypeLevelDimensionsFlooring
- Dining roomMain8' 9" x 11' 6"Other
- KitchenMain12' 3" x 21' 2"Other
- Living roomMain17' 6.9" x 14'Other
- Family roomMain15' 8" x 11' 9.9"Other
- DenMain10' 5" x 13' 6.9"Other
- Primary bedroomMain23' x 12' 6"Other
- BathroomMain10' 9.6" x 17' 8"Other
- BedroomMain25' 3.9" x 13' 3.9"Other
- Laundry roomMain10' 2" x 15' 9.6"Other
- BathroomMain8' 6" x 9' 3"Other
Listing Agents
Request More Information
Request More Information
Location
2245 Abbott Street #301, Kelowna, British Columbia, V1Y 1E2 Canada
Around this property
Information about the area within a 5-minute walk of this property.
Request Neighbourhood Information
Learn more about the neighbourhood and amenities around this home
Request NowPayment Calculator
- $
- %$
- %
- Principal and Interest 0
- Property Taxes 0
- Strata / Condo Fees 0

