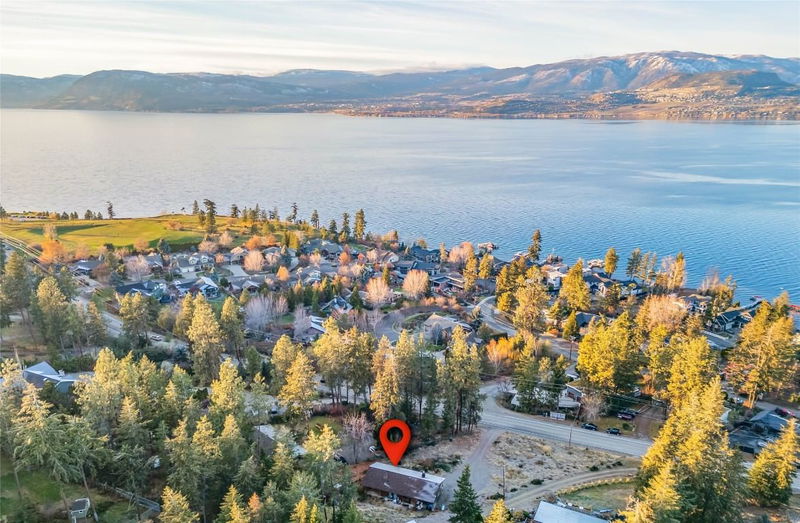Key Facts
- MLS® #: 10330181
- Property ID: SIRC2215173
- Property Type: Residential, Single Family Detached
- Living Space: 1,022 sq.ft.
- Lot Size: 0.85 ac
- Year Built: 1988
- Bedrooms: 2
- Bathrooms: 1+1
- Parking Spaces: 5
- Listed By:
- Century 21 Assurance Realty Ltd
Property Description
Welcome to 5127 Lakeshore Road! Nestled among the serene trees along Lakeshore Road, this charming home on a generous .85-acre lot offers a peaceful retreat in a natural setting. With 2 bedrooms and 1.5 baths, this cozy property is ideal for those seeking tranquility and a connection to nature. The functional kitchen and dining area feature open display shelves and a seamless flow into the living room, where sliding glass doors lead to a private rear patio,perfect for outdoor relaxation. The living room also opens to a spacious front balcony that stretches across the home, offering elevated views and fresh air. The primary bedroom boasts double closets, a built-in vanity, and a convenient 2-piece ensuite, along with sliding glass doors that connect to the front balcony. Large windows fill the home with natural light, creating a warm and inviting atmosphere. Additional highlights include a spacious laundry room with a utility sink and access to the crawl space, a powered shed/workshop for projects or storage, and ample parking with a large covered carport. Great future potential once property is connected to sewer services.
Rooms
- TypeLevelDimensionsFlooring
- BathroomMain6' 11" x 7' 8"Other
- BedroomMain12' 9" x 10'Other
- BathroomMain8' 3.9" x 5' 11"Other
- Laundry roomMain8' 3.9" x 10' 11"Other
- FoyerMain4' 3" x 9' 8"Other
- Living roomMain14' x 18' 8"Other
- Dining roomMain8' 9" x 10' 9"Other
- KitchenMain8' 9" x 12' 3"Other
- Primary bedroomMain11' 3.9" x 11' 6.9"Other
Listing Agents
Request More Information
Request More Information
Location
5127 Lakeshore Road, Kelowna, British Columbia, V1W 4J1 Canada
Around this property
Information about the area within a 5-minute walk of this property.
Request Neighbourhood Information
Learn more about the neighbourhood and amenities around this home
Request NowPayment Calculator
- $
- %$
- %
- Principal and Interest 0
- Property Taxes 0
- Strata / Condo Fees 0

