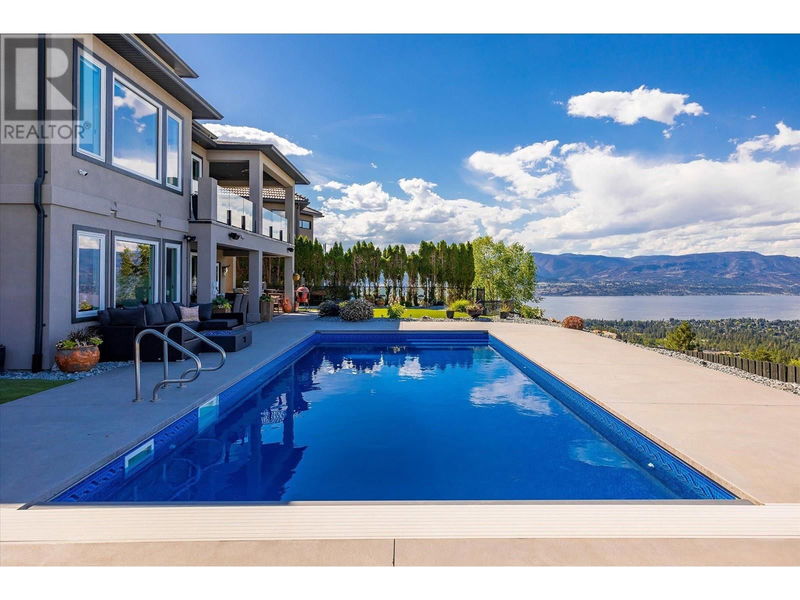Key Facts
- MLS® #: 10330510
- Property ID: SIRC2212262
- Property Type: Residential, Single Family Detached
- Year Built: 2014
- Bedrooms: 5
- Bathrooms: 3+1
- Parking Spaces: 7
- Listed By:
- eXp Realty (Kelowna)
Property Description
Welcome to this fully updated, exquisite 5 bedroom + den, 4 bathroom home, where no detail has been overlooked. As you step through the grand entrance, you are greeted by soaring vaulted ceilings and a chef's kitchen, complete with top-of-the line appliances and a butler's pantry. The heart of this home showcases breathtaking 180-degree vistas, seeing all of Kelowna, creating a mesmerizing backdrop for everyday living. The opulent primary suite is tucked away in a private corner of the main floor, offering a tranquil sanctuary with stunning lake views and a spa- like ensuite. Two additional generously sized bedrooms are located upstairs, providing ample space and privacy for family and guests. The lower walk-out level is an entertainer's paradise, featuring a sophisticated whiskey tasting room, an exquisite wine cellar, a stylish bar, a spacious rec room, and a state-of-the-art theatre room. This level seamlessly transitions to a private backyard and pool area, where the panoramic views are simply unmatched. Completing this magnificent property are four garage spots, including a double garage and a tandem garage, equipped with EV charging and ample space for a boat or RV. With plenty of parking, convenience and luxury are ensured at every turn. This home combines elegance, functionality, and breathtaking scenery, making it a true masterpiece. (id:39198)
Rooms
- TypeLevelDimensionsFlooring
- Loft2nd floor20' 2" x 13' 6.9"Other
- Bedroom2nd floor13' 6" x 12' 6"Other
- Bedroom2nd floor14' 6.9" x 14' 3.9"Other
- Bathroom2nd floor7' x 14' 2"Other
- UtilityOther9' 3" x 6' 9"Other
- Media / EntertainmentOther21' 6.9" x 18'Other
- StorageOther8' 9.6" x 6' 9"Other
- Recreation RoomOther28' 3.9" x 28'Other
- KitchenOther15' 8" x 14' 9.6"Other
- BedroomOther11' 9.9" x 16' 2"Other
- BedroomOther13' 8" x 14' 6"Other
- OtherOther11' 6.9" x 14' 6"Other
- BathroomOther11' 6.9" x 5' 6"Other
- Primary bedroomMain21' 2" x 14' 6"Other
- Home officeMain11' 6" x 9' 11"Other
- Living roomMain20' 5" x 15'Other
- Laundry roomMain8' 5" x 7' 5"Other
- KitchenMain19' 9" x 13'Other
- OtherMain33' 9.9" x 13' 9"Other
- OtherMain24' 9.6" x 20' 9.6"Other
- Dining roomMain7' 11" x 12' 6"Other
- Ensuite BathroomMain12' 6.9" x 13' 6"Other
- BathroomMain5' 2" x 7'Other
Listing Agents
Request More Information
Request More Information
Location
750 Kuipers Crescent, Kelowna, British Columbia, V1W5H4 Canada
Around this property
Information about the area within a 5-minute walk of this property.
Request Neighbourhood Information
Learn more about the neighbourhood and amenities around this home
Request NowPayment Calculator
- $
- %$
- %
- Principal and Interest 0
- Property Taxes 0
- Strata / Condo Fees 0

