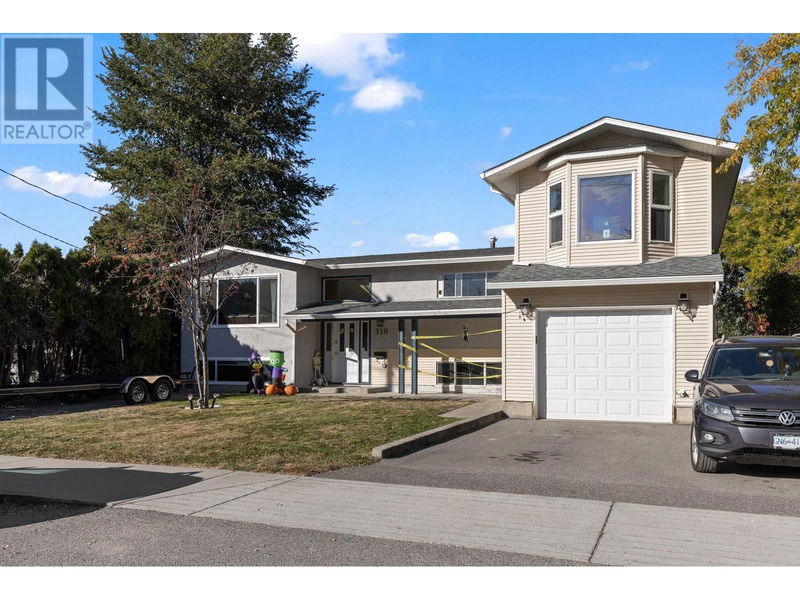Key Facts
- MLS® #: 10330140
- Property ID: SIRC2205846
- Property Type: Residential, Single Family Detached
- Year Built: 1971
- Bedrooms: 5
- Bathrooms: 3
- Parking Spaces: 6
- Listed By:
- Engel & Volkers Okanagan
Property Description
Great value home, this charming 5-bedroom family home is nestled amidst a family-oriented community, close to schools and amenities. Its interior is an open-concept living space with a large private primary suite. The private master suite is a peaceful retreat with a spa-like ensuite and 2 walk-in closets. Outside, enjoy the serene ambiance of the private backyard, complete with a pool, covered deck, and uncovered patio. Cool office or gym space at the back of the single garage or open it up for more covered parking options to convert it to a Tandem garage. The home has multiple options for the inlaws to live in the lower level or put a 1 bedroom suite in it. Parking is easy, bring your RV or boat or both as it has the space. Your pet dog/s will love the spacious backyard to play in, it's fully fenced. The outside patio is perfect for those large friends and family gatherings. Call your favorite REALTOR* to view it today. (id:39198)
Rooms
- TypeLevelDimensionsFlooring
- Ensuite Bathroom2nd floor8' 9" x 12' 3.9"Other
- Primary bedroom2nd floor12' 3" x 16' 6"Other
- Laundry roomBasement7' 9.9" x 13' 5"Other
- BathroomBasement6' x 7' 9.9"Other
- BedroomBasement11' 9.6" x 12' 5"Other
- BedroomBasement16' 6" x 12' 9"Other
- Family roomBasement16' 9" x 15' 9"Other
- OtherMain13' 9.6" x 12' 3.9"Other
- BathroomMain7' 3" x 10' 5"Other
- BedroomMain8' 9.9" x 10' 6"Other
- BedroomMain13' 9.9" x 10' 9"Other
- KitchenMain11' x 10' 9"Other
- Dining roomMain8' 9" x 10' 9"Other
- Living roomMain13' 2" x 17'Other
Listing Agents
Request More Information
Request More Information
Location
310 Pearson Road, Kelowna, British Columbia, V1X2L6 Canada
Around this property
Information about the area within a 5-minute walk of this property.
Request Neighbourhood Information
Learn more about the neighbourhood and amenities around this home
Request NowPayment Calculator
- $
- %$
- %
- Principal and Interest 0
- Property Taxes 0
- Strata / Condo Fees 0

