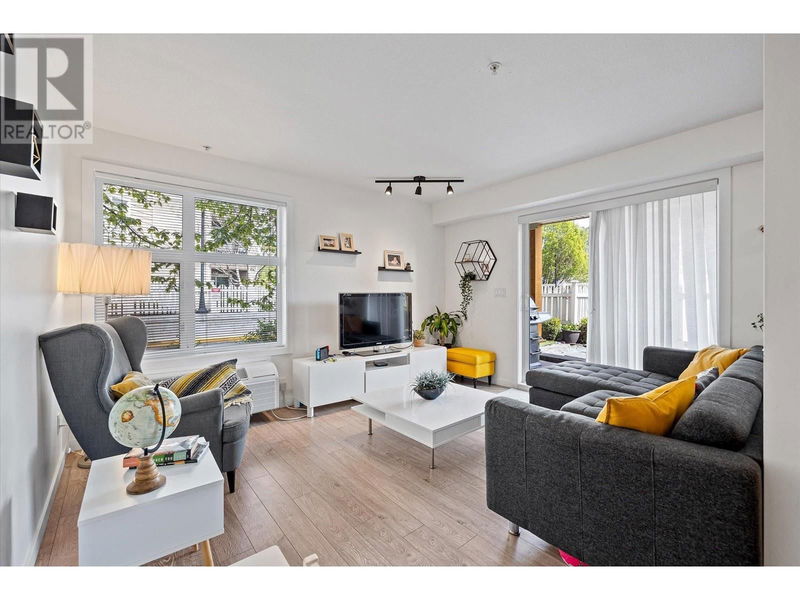Key Facts
- MLS® #: 10329624
- Property ID: SIRC2198824
- Property Type: Residential, Condo
- Year Built: 2006
- Bedrooms: 2
- Bathrooms: 2
- Parking Spaces: 1
- Listed By:
- eXp Realty (Kelowna)
Property Description
Welcome to The Verve! This ground-floor corner unit offers the perfect blend of comfort and convenience with a desirable split floor plan. Featuring two spacious bedrooms plus a den, this home is ideal for a growing family, a home office, or a savvy investment opportunity. Step outside to your private oasis—a fully fenced yard perfect for gardening, entertaining, or enjoying the fresh Okanagan air. Recent updates include a new air conditioning unit, washer/dryer, fridge, fresh paint, and updated lighting. The Verve complex provides a resort-like lifestyle with amenities such as a pool, hot tub, volleyball court, dog run, and secure storage lockers, ensuring plenty of opportunities to stay active and organized while connecting with your neighbors. This turnkey unit is ready for you to move in and start enjoying immediately. Located just 10 minutes from downtown Kelowna and UBCO, you'll have quick access to work, school, and all the city offers. Plus, with Glenmore's shops and services within walking distance, everything you need is close at hand. Pet owners will appreciate the bonus of being able to have two dogs (up to 80 lbs combined), making this stylish, pet-friendly home a rare find in a central location. (id:39198)
Rooms
- TypeLevelDimensionsFlooring
- DenMain0' x 0'Other
- Primary bedroomMain16' 9.6" x 10' 9.9"Other
- Home officeMain5' 2" x 9' 6"Other
- Living roomMain11' 3.9" x 13' 2"Other
- KitchenMain11' 3" x 9' 8"Other
- FoyerMain4' 11" x 11' 2"Other
- BedroomMain9' 9" x 12' 9"Other
- BathroomMain5' x 8' 6.9"Other
- BathroomMain6' 2" x 7' 9.9"Other
Listing Agents
Request More Information
Request More Information
Location
571 Yates Road Unit# 107, Kelowna, British Columbia, V1V2V5 Canada
Around this property
Information about the area within a 5-minute walk of this property.
Request Neighbourhood Information
Learn more about the neighbourhood and amenities around this home
Request NowPayment Calculator
- $
- %$
- %
- Principal and Interest 0
- Property Taxes 0
- Strata / Condo Fees 0

