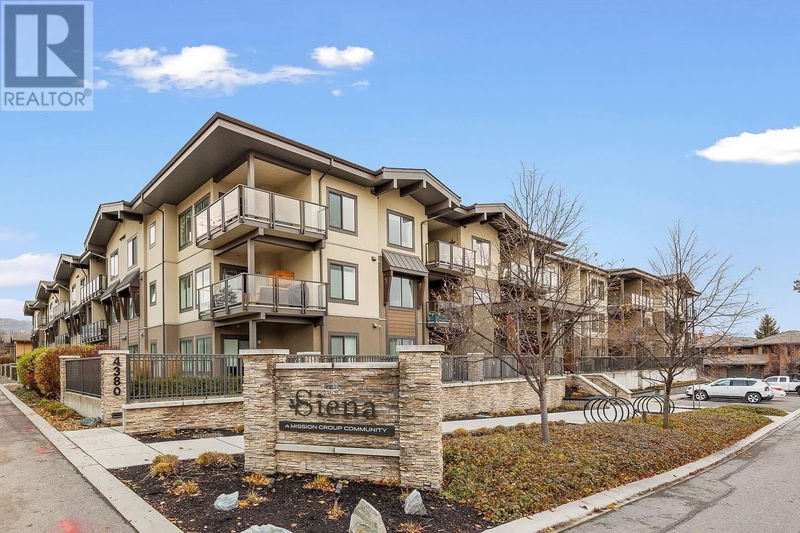Key Facts
- MLS® #: 10329654
- Property ID: SIRC2198820
- Property Type: Residential, Condo
- Year Built: 2017
- Bedrooms: 3
- Bathrooms: 2
- Parking Spaces: 2
- Listed By:
- Royal LePage Kelowna
Property Description
Welcome to your like-new, spotless modern condo in Siena / Southwind at Sarsons offering the ultimate Okanagan lifestyle! Featuring 3 bedrooms, 2 bathrooms, & a spectacular 900+ sq. ft. outdoor living space with custom-made auto sunscreen blind for the covered dining area. This home is designed for entertaining, relaxing, & enjoying the best of indoor-outdoor living. The open-concept design is thoughtfully designed with a spacious island kitchen, sleek vinyl flooring, quartz countertops, and stainless steel appliances, including a full gas range. The split-bedroom layout provides privacy with two primary suites on opposite sides of the unit. Tremendous convenience w/ two rare, underground parking spaces adjacent to the stairs/elevator and a 4' X 8' separate storage locker steps from your unit. Quality & elegance describe this well-maintained development, which features beautifully landscaped grounds w/ tranquil water features. Resort-style Private amenities, offer a gym, an indoor pool (w/ glass doors that open in summer), a hot tub, & a spacious lounge. 10-15 min walk to Sarsons Beach, minutes drive to boutique shops at Pandosy Village, restaurants, wineries, the H2O Centre, biking trails, parks, and golf courses. School Catchments: Dorothea Walker K-7, Canyon Falls Middle 6-8, Okanagan Mission 9-12. Ready to embrace the Okanagan lifestyle? This is your perfect home! Measurements taken from the I-Guide if important, please verify. (id:39198)
Rooms
- TypeLevelDimensionsFlooring
- Primary bedroomMain15' 6.9" x 11' 9.6"Other
- BathroomMain6' 3" x 7' 3"Other
- Ensuite BathroomMain10' 11" x 5'Other
- OtherMain27' 9.6" x 34' 6.9"Other
- BedroomMain12' 9" x 11' 3.9"Other
- BedroomMain9' 11" x 10' 3.9"Other
- Dining roomMain15' 6" x 8' 9.9"Other
- FoyerMain5' 5" x 10' 11"Other
- KitchenMain15' 6.9" x 8' 8"Other
- Living roomMain11' 6.9" x 11' 6.9"Other
Listing Agents
Request More Information
Request More Information
Location
4380 Lakeshore Road Unit# 107, Kelowna, British Columbia, V1W5N3 Canada
Around this property
Information about the area within a 5-minute walk of this property.
Request Neighbourhood Information
Learn more about the neighbourhood and amenities around this home
Request NowPayment Calculator
- $
- %$
- %
- Principal and Interest 0
- Property Taxes 0
- Strata / Condo Fees 0

