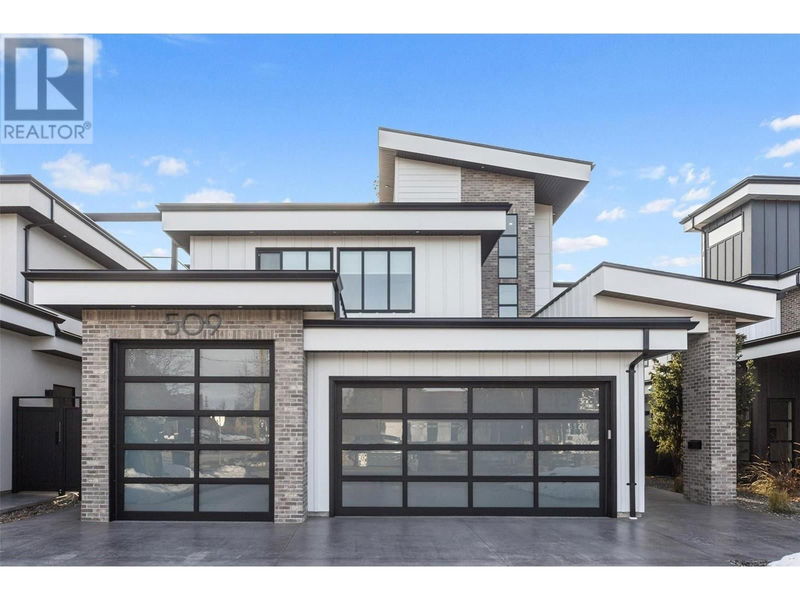Key Facts
- MLS® #: 10329296
- Property ID: SIRC2182146
- Property Type: Residential, Single Family Detached
- Year Built: 2020
- Bedrooms: 6
- Bathrooms: 4
- Parking Spaces: 7
- Listed By:
- Engel & Volkers Okanagan
Property Description
A green+smart homes in the Lower Mission, Kelowna’s #1 neighborhood. Located @ Sarsons Beach , this 4500 sq ft modern family home is walking distance to 4 top schools, shops, gym, restaurants, parks+tennis club. Custom luxury home built by the award winning Pillar West Homes, features 6 bdrms, 4 baths, an entertaining kitchen w/ luxury appliances incl a 36” Bertazzoni cooktop, 2 walls ovens, 9’ ft quartz island. Open plan main floor w/2 sets of sliding doors onto the pool deck, a wine bar, custom f/p and 75’ TV, mud rm, laundry rm and a bdrm/office and a smart pool bath w/exterior access. Upstairs is a bright family lounge w/ big views, a relaxing primary suite, w/spa like ensuite and custom walk-in closet, 2 additional bdrms and bath. The lower level features a large family room, 2 bdrms, bath, generous storage and mechanical. Ultimate Okngn outdoor lifestyle awaits with 30' pool + rooftop patio; 360 degree sunsets and panoramic lake views, gas and water hookups (ideal for a hot tub). Seamless indoor/outdoor living: private backyard escape w/built in heaters+fire table. Tech+Green home w/ smart audio w/ 5 zones, power blinds, smart thermostats, E/V charger + 22 solar panels that offset Fortis bills. Showroom like oversized + heated 3 car garage with epoxy floor w/room for two lifts to fit 5 vehicles. Fenced north facing dog run. Mins away from the #1 winery (Cedar Creek) and #2 restaurant (Homeblock) in Canada, golf and countless trails, parks and facilities. (id:39198)
Rooms
- TypeLevelDimensionsFlooring
- Family room2nd floor12' 9.9" x 21' 11"Other
- Bathroom2nd floor4' 11" x 13' 11"Other
- Bedroom2nd floor11' 6" x 16' 3.9"Other
- Bedroom2nd floor11' 6" x 15' 6.9"Other
- Ensuite Bathroom2nd floor10' 3.9" x 11' 6.9"Other
- Primary bedroom2nd floor13' 9.9" x 16' 3.9"Other
- UtilityBasement6' 11" x 6' 6.9"Other
- UtilityBasement8' 3" x 14' 2"Other
- DenBasement6' 11" x 8' 9.9"Other
- BathroomBasement12' 5" x 10' 5"Other
- BedroomBasement13' x 13' 8"Other
- BedroomBasement12' 6.9" x 13' 8"Other
- Recreation RoomBasement20' 6.9" x 20' 11"Other
- WorkshopMain22' 9.9" x 29' 11"Other
- Mud RoomMain7' 3.9" x 7'Other
- Laundry roomMain7' 6" x 7' 11"Other
- BedroomMain11' 2" x 14' 3.9"Other
- BathroomMain10' 9.6" x 9'Other
- Great RoomMain15' 6" x 22' 6"Other
- Dining roomMain8' 9.6" x 17' 6.9"Other
- KitchenMain13' 3.9" x 16' 3"Other
Listing Agents
Request More Information
Request More Information
Location
509 Eldorado Road, Kelowna, British Columbia, V1W1G7 Canada
Around this property
Information about the area within a 5-minute walk of this property.
Request Neighbourhood Information
Learn more about the neighbourhood and amenities around this home
Request NowPayment Calculator
- $
- %$
- %
- Principal and Interest 0
- Property Taxes 0
- Strata / Condo Fees 0

