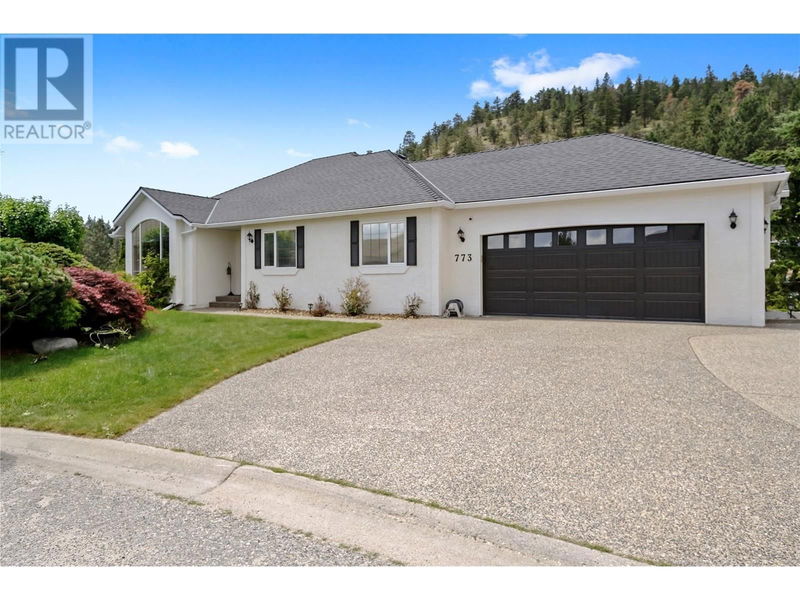Key Facts
- MLS® #: 10329143
- Property ID: SIRC2177466
- Property Type: Residential, Single Family Detached
- Year Built: 1992
- Bedrooms: 5
- Bathrooms: 3
- Parking Spaces: 6
- Listed By:
- RE/MAX Kelowna
Property Description
This spacious Dilworth Mountain home is an ideal choice for families and retirees alike. Vacant & offers immediate possession, with the option for a full furniture package and furnishings, details available upon inquiry. Situated on a fully landscaped, low-maintenance lot, this property caters to a variety of lifestyles. Boasting 5 bedrooms, 3 bathrooms, and over 3300 sq.ft. of living space. The basement, complete with its own entrance and daylight walkout access lends itself to create a rental suite. Inside, the house features Brazilian Cherry hardwood floors, tile, & plush carpeting. Open-concept kitchen is equipped with stainless steel appliances, a gas stove, granite countertops, island, & built-in eating bench. Formal dining room and a living room with a gas fireplace & vaulted ceilings, offering stunning panoramic views of the surrounding area. The master bedroom provides deck access and features an updated en-suite with a soaker tub and a stand-up shower. Two more beds and a full bath with heated flooring round out this level. Fully developed basement includes two beds, a spacious family room with a freestanding gas stove, & pool table. This space provides plenty of room and storage for an active family. Outside, you can unwind in the hot tub on the enclosed patio. The property's low-maintenance landscaping, central air, & underground irrigation system make it even more desirable. (id:39198)
Rooms
- TypeLevelDimensionsFlooring
- OtherBasement9' 11" x 13' 6.9"Other
- UtilityBasement9' 9.9" x 6' 5"Other
- OtherBasement5' 8" x 4' 2"Other
- StorageBasement5' 11" x 10' 6.9"Other
- OtherBasement9' 9.6" x 22' 6.9"Other
- OtherBasement8' 11" x 22'Other
- Recreation RoomBasement23' 11" x 26' 9"Other
- BathroomBasement9' 9.9" x 5' 9.9"Other
- BedroomBasement12' 11" x 11' 8"Other
- BedroomBasement9' 6" x 10' 9"Other
- Breakfast NookMain10' 8" x 9' 9.6"Other
- OtherMain21' x 21' 6"Other
- Laundry roomMain5' 9" x 6' 5"Other
- BathroomMain4' 11" x 7' 9.9"Other
- BedroomMain11' 9.6" x 10' 3"Other
- BedroomMain11' x 9' 11"Other
- Ensuite BathroomMain12' 9.9" x 10' 11"Other
- Primary bedroomMain16' 3.9" x 17'Other
- KitchenMain10' 5" x 10' 6"Other
- Dining roomMain13' 3" x 15' 11"Other
- Living roomMain13' 3.9" x 22' 9"Other
Listing Agents
Request More Information
Request More Information
Location
773 Siwash Court, Kelowna, British Columbia, V1V1N5 Canada
Around this property
Information about the area within a 5-minute walk of this property.
Request Neighbourhood Information
Learn more about the neighbourhood and amenities around this home
Request NowPayment Calculator
- $
- %$
- %
- Principal and Interest 0
- Property Taxes 0
- Strata / Condo Fees 0

