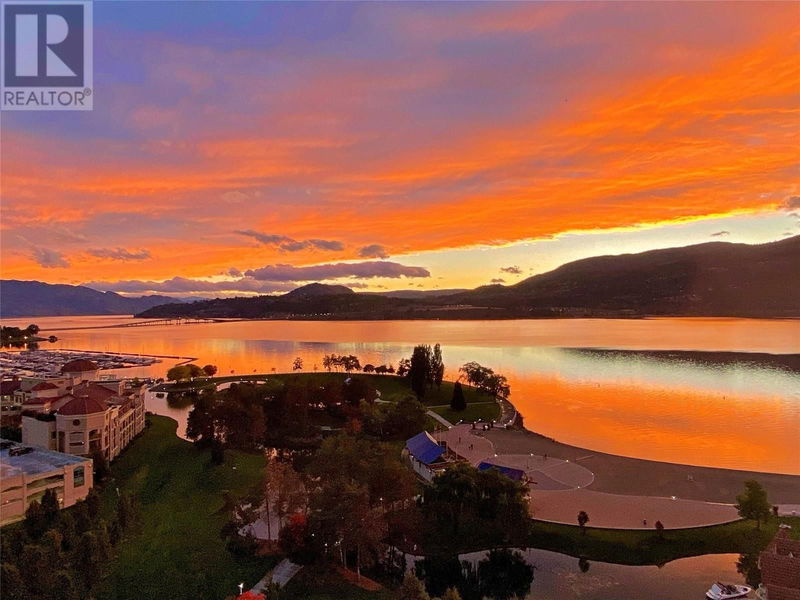Key Facts
- MLS® #: 10328868
- Property ID: SIRC2176257
- Property Type: Residential, Single Family Detached
- Year Built: 1993
- Bedrooms: 2
- Bathrooms: 2+1
- Parking Spaces: 2
- Listed By:
- Stilhavn Real Estate Services
Property Description
WELCOME TO LUXURY. This lavish penthouse will be sure to impress. Located at the prestigious Dolphins complex on Sunset Drive,this home is steps away from the waterfront board walk. Grab your coffee and enjoy a stroll to your favourite eatery or head for a hike up Knox Mountain. This unit is located where all of the fun and beauty of the Okanagan merge.The views alone will make your jaw drop onto the white Spanish porcelain tile. Beautifully renovated with high end finishings.Italian porcelain tile is located in the kitchen and smaller living room with gas fire place. Spanish white porcelain tile throughout the dining, living room and bar area with climate controlled beverage fridge, reverse osmosis tap on bar sink, and well appointed built in cabinetry throughout the great room.In the kitchen the details do not stop, classic quartz counters with trey ceiling details greet you with a cozy living room feel with a charming gas fireplace and countertop seating area. Jack & Jill ensuite bathroom for the second bedroom is found in the hallway while approaching the primary suite. Vaulted ceilings are found throughout both primary and secondary bedrooms.The primary ensuite boasts a large glass shower with Italian marble detail, in floor heating at your toes and a heated towel rack to keep you warm after you rinse the day away.Double sinks for him and for her for that ample feel of spaciousness in your morning and nightly routines.There are many more details so come and have a look. (id:39198)
Rooms
- TypeLevelDimensionsFlooring
- Solarium/SunroomMain9' 8" x 14' 9"Other
- OtherMain14' 6" x 5' 5"Other
- Primary bedroomMain15' 6.9" x 12' 6.9"Other
- Living roomMain22' x 19' 9"Other
- Laundry roomMain5' 11" x 6' 2"Other
- KitchenMain13' 6.9" x 10' 6"Other
- FoyerMain13' 2" x 9' 3.9"Other
- Family roomMain16' 9.6" x 9' 5"Other
- Dining roomMain13' x 10' 3"Other
- BedroomMain9' 6" x 15' 9"Other
- OtherMain8' 9" x 8' 5"Other
- Ensuite BathroomMain10' x 9' 9.9"Other
- BathroomMain5' 9" x 8' 9.9"Other
- BathroomMain5' 3" x 6' 2"Other
Listing Agents
Request More Information
Request More Information
Location
1160 Sunset Drive Unit# 1702, Kelowna, British Columbia, V1Y7P9 Canada
Around this property
Information about the area within a 5-minute walk of this property.
Request Neighbourhood Information
Learn more about the neighbourhood and amenities around this home
Request NowPayment Calculator
- $
- %$
- %
- Principal and Interest 0
- Property Taxes 0
- Strata / Condo Fees 0

