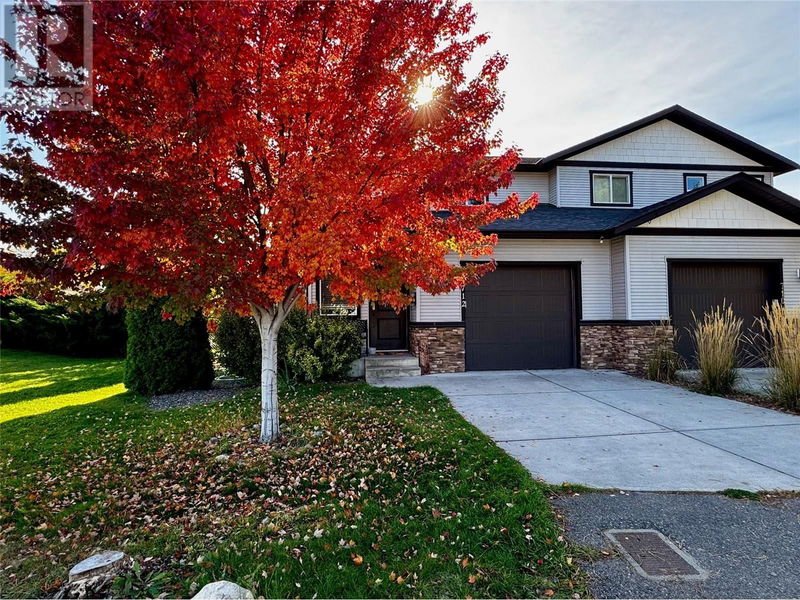Key Facts
- MLS® #: 10328609
- Property ID: SIRC2174448
- Property Type: Residential, Condo
- Year Built: 2011
- Bedrooms: 4
- Bathrooms: 3+1
- Parking Spaces: 2
- Listed By:
- Royal LePage Kelowna
Property Description
BEAUTIFUL 2 STORY 3 Bed + Den 3 Bath CONTEMPORARY HALF DUPLEX with Additional 1 Bed 1 Bath Self Contained Inlaw Suite in Basement! Situated on a Quiet cul de Sac in Springvalley, this Attractive Quality built Duplex offers so much! Ingeniosuly Designed, 9' Ceilings on main, wide trims, huge windows, and open spacious feel! Covered Veranda and impressive entry with high ceilings greets you. Modern laminate flooring on main. Large Dark Espresso wood Kitchen with penninsula bar, stainless steel appliances, overlook cheery south facing eating area and family sized Great room with Gas feature fireplace. Glass door to big covered deck overlooking fenced landscaped yard. Main floor laundry, a large den (c/b 4th bedroom), 2 piece bathroom. Direct access to extra large single garage with extra storage space. Upstairs are 3 big bedrooms, each with a walk in closet. Full bathroom. Massive Primary bedroom with amazing 4 piece bathroom and walk in closet. Full basement with storage space of up. Separate 1 bed suite (stove taken out, but roughed in), is bright and spacious, full laundry, cute kitchenette with fridge, hotplate, microwave and dishwasher. Gas forced heat and Central air conditioning. This is a great home for First time buyers, Families and Investors! (id:39198)
Rooms
- TypeLevelDimensionsFlooring
- Bathroom2nd floor6' 8" x 8'Other
- Bedroom2nd floor12' x 10' 6"Other
- Bedroom2nd floor12' x 10' 6"Other
- Ensuite Bathroom2nd floor10' 6" x 5' 11"Other
- Primary bedroom2nd floor15' 6.9" x 14' 11"Other
- Recreation RoomOther13' x 14' 6"Other
- BathroomMain2' 11" x 7' 3"Other
- DenMain9' 2" x 10' 8"Other
- Dining roomMain10' 9.6" x 10' 11"Other
- Living roomMain13' 3.9" x 16' 2"Other
- KitchenMain16' 5" x 9' 8"Other
- BathroomOther8' 5" x 10' 9.6"Other
- BedroomOther10' 6.9" x 10' 9.9"Other
- KitchenOther5' 5" x 11' 3"Other
Listing Agents
Request More Information
Request More Information
Location
712 Ruston Road, Kelowna, British Columbia, V1X3Y2 Canada
Around this property
Information about the area within a 5-minute walk of this property.
Request Neighbourhood Information
Learn more about the neighbourhood and amenities around this home
Request NowPayment Calculator
- $
- %$
- %
- Principal and Interest 0
- Property Taxes 0
- Strata / Condo Fees 0

