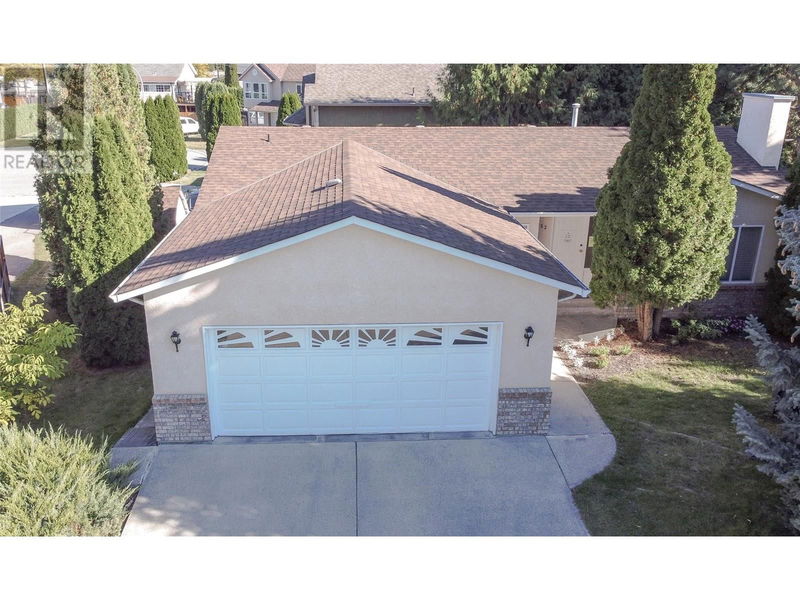Key Facts
- MLS® #: 10328408
- Property ID: SIRC2174350
- Property Type: Residential, Single Family Detached
- Year Built: 1992
- Bedrooms: 4
- Bathrooms: 3
- Parking Spaces: 2
- Listed By:
- Oakwyn Realty Okanagan
Property Description
Well-maintained Rancher with Walk-Out Basement Suite and Expansive RV Parking Pad! A blend of comfort and functionality, nestled in an ideal location close to schools, parks, dining, and all amenities. This 4-bedroom, 3-bathroom gem boasts a bright, open kitchen with oak cabinetry and natural light. The spacious walk-out basement with a separate entrance offers flexibility—perfect for extended family or an income-generating suite. The zoning provides an excellent expansive development opportunity. Step outside to a stunning, private yard that feels like your own oasis, with a lush garden to make your own and potential greenhouse to enjoy your own vegetables amidst a green, tree-lined backdrop. Parking will never be an issue here, with a double garage, driveway space for six vehicles, or your RV and more toys. This property offers endless possibilities for relaxation, convenience, and space to grow. Don’t miss out on this rare opportunity—book your showing today! (id:39198)
Rooms
- TypeLevelDimensionsFlooring
- BathroomOther5' 6" x 8' 3"Other
- KitchenOther11' 11" x 25' 3.9"Other
- Living roomOther13' 9.6" x 15' 9"Other
- StorageOther15' 3" x 28' 9.9"Other
- BedroomOther12' 3" x 18' 9"Other
- Laundry roomMain8' 3.9" x 5' 9.9"Other
- BedroomMain11' 8" x 9' 8"Other
- BedroomMain9' 8" x 8' 6"Other
- BathroomMain6' 11" x 7' 3.9"Other
- Ensuite BathroomMain5' x 7' 3.9"Other
- OtherMain13' 11" x 22' 3"Other
- Primary bedroomMain12' 11" x 12'Other
- Living roomMain27' 9" x 12' 9.9"Other
- KitchenMain8' 9.9" x 16' 2"Other
Listing Agents
Request More Information
Request More Information
Location
1053 Aldon Road, Kelowna, British Columbia, V1X6X8 Canada
Around this property
Information about the area within a 5-minute walk of this property.
Request Neighbourhood Information
Learn more about the neighbourhood and amenities around this home
Request NowPayment Calculator
- $
- %$
- %
- Principal and Interest 0
- Property Taxes 0
- Strata / Condo Fees 0

