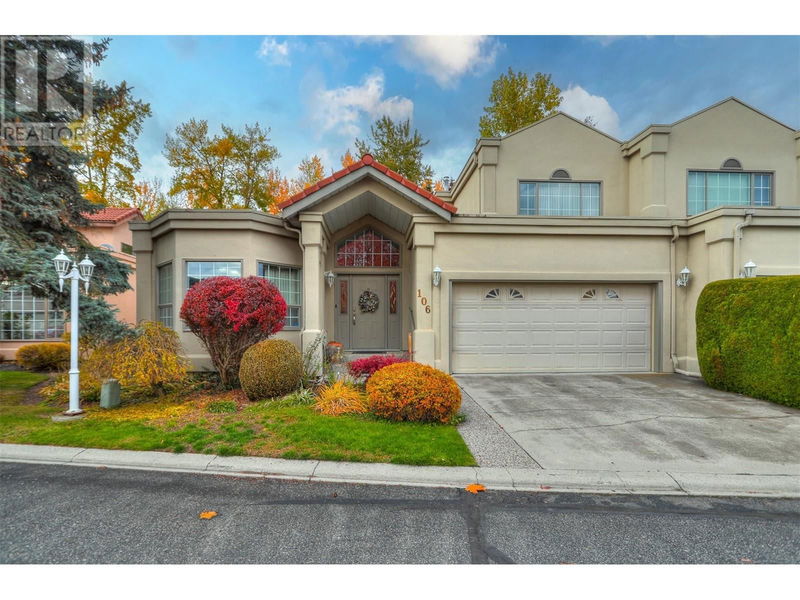Key Facts
- MLS® #: 10327782
- Property ID: SIRC2157948
- Property Type: Residential, Condo
- Year Built: 1991
- Bedrooms: 3
- Bathrooms: 2+1
- Parking Spaces: 2
- Listed By:
- Royal LePage Kelowna
Property Description
Large 3 bed, 2 story townhome backing onto Mission Creek. Spacious rooms with formal living room and family room on main as well as Master Bedroom. Lots of windows for natural light, large kitchen; open to breakfast area and family room. Cozy fireplace in family room too! Upstairs has a loft area (office?) as well as 2 nicely sized bedrooms and a full size bathroom. Double car garage as well as a driveway with parking. Lexington Strata has a small gym, indoor swimming pool and outdoor hot tub for their community. Strata maintains grass and large trees. Residents maintain their own flower beds. Gated and perimeter fencing for added security. Man (locking) gates for quick access to Mission Park Greenway. Walking distance to beaches & restaurants. Close proximity to H2O (id:39198)
Rooms
- TypeLevelDimensionsFlooring
- Bathroom2nd floor7' 9.9" x 9'Other
- Bedroom2nd floor13' 5" x 13'Other
- Bedroom2nd floor10' 11" x 12' 8"Other
- Loft2nd floor8' 2" x 10'Other
- Ensuite BathroomMain6' 2" x 10' 3"Other
- BathroomMain5' 6" x 5'Other
- Primary bedroomMain15' 11" x 12' 11"Other
- StorageMain6' 2" x 4' 6"Other
- StorageMain4' x 3'Other
- Breakfast NookMain8' 3" x 11' 6.9"Other
- FoyerMain14' 6.9" x 8'Other
- Family roomMain14' 5" x 16' 11"Other
- Dining roomMain19' 11" x 13'Other
- Living roomMain19' x 13'Other
- KitchenMain10' 11" x 13' 3.9"Other
Listing Agents
Request More Information
Request More Information
Location
650 Lexington Drive Unit# 106, Kelowna, British Columbia, V1W3B6 Canada
Around this property
Information about the area within a 5-minute walk of this property.
Request Neighbourhood Information
Learn more about the neighbourhood and amenities around this home
Request NowPayment Calculator
- $
- %$
- %
- Principal and Interest 0
- Property Taxes 0
- Strata / Condo Fees 0

