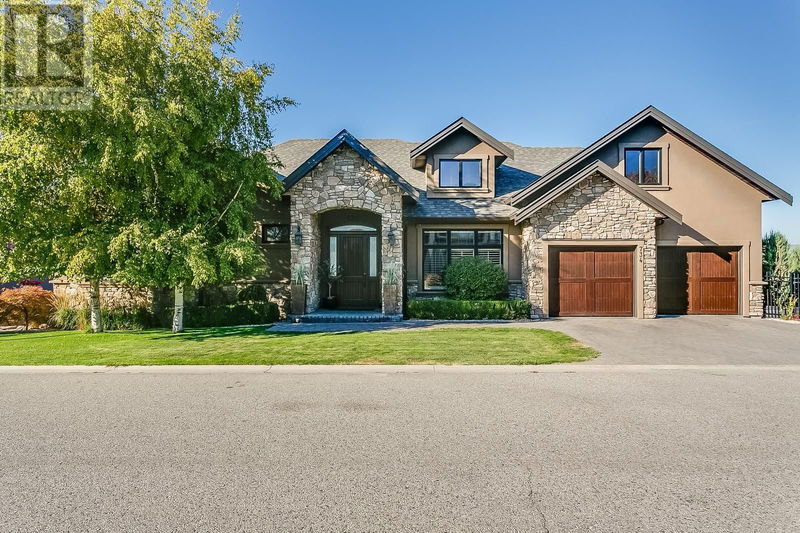Key Facts
- MLS® #: 10327838
- Property ID: SIRC2157927
- Property Type: Residential, Single Family Detached
- Year Built: 2010
- Bedrooms: 5
- Bathrooms: 5+1
- Parking Spaces: 5
- Listed By:
- Vantage West Realty Inc.
Property Description
Welcome to Kelowna's Upper Mission, where luxury living reaches its peak! This luxurious craftsman-style home offers unparalleled views of Okanagan Lake and the city below. Park in the double garage and step inside to find meticulous design, soaring ceilings, and a gourmet kitchen fit for any chef. The main living area is full of natural light, drawing your gaze to the windows inviting you to step outside to take in some of the best views Kelowna has to offer. A main floor primary bedroom with a massive walk-in closet means upstairs has all you need for the day to day, leaving downstairs for entertaining! Discover indulgence in the wine cellar and bring the family together in the media room. Outside, the in-ground pool is ideal for entertaining or simply relaxing poolside and enjoying more of the views. A one-bedroom suite adds versatility for family or income. Don't miss the chance to make this your dream home. Contact us for a private viewing, you won't be disappointed! (id:39198)
Rooms
- TypeLevelDimensionsFlooring
- OtherBasement14' 3" x 22' 3"Other
- BathroomBasement5' 3" x 8' 3"Other
- Exercise RoomBasement11' 6" x 15' 9.6"Other
- OtherBasement6' 9.9" x 8' 8"Other
- OtherBasement4' 3.9" x 4' 2"Other
- BedroomBasement11' x 13' 2"Other
- PlayroomBasement16' 9.6" x 19'Other
- Dining roomBasement16' 9.6" x 8' 9.6"Other
- BedroomBasement11' 9" x 15' 9.9"Other
- BathroomBasement9' 11" x 15' 9.9"Other
- BedroomBasement11' 8" x 15' 9.9"Other
- OtherBasement4' 9.9" x 8' 8"Other
- Laundry roomBasement10' 5" x 17' 9.9"Other
- DenMain13' 3" x 13' 8"Other
- KitchenMain18' 2" x 12' 11"Other
- OtherMain9' 6" x 7' 2"Other
- Laundry roomMain6' 9" x 14' 5"Other
- Dining roomMain8' 8" x 12' 11"Other
- Living roomMain20' x 22' 6"Other
- Primary bedroomMain21' 9" x 15' 9.9"Other
- Ensuite BathroomMain11' 2" x 15' 9.9"Other
- OtherMain7' 5" x 14' 5"Other
- BedroomMain12' 8" x 13'Other
- Ensuite BathroomMain11' 8" x 5' 3.9"Other
- BathroomMain5' 6.9" x 5' 3.9"Other
- FoyerMain16' 3" x 9' 8"Other
Listing Agents
Request More Information
Request More Information
Location
734 Kuipers Crescent, Kelowna, British Columbia, V1W5H4 Canada
Around this property
Information about the area within a 5-minute walk of this property.
Request Neighbourhood Information
Learn more about the neighbourhood and amenities around this home
Request NowPayment Calculator
- $
- %$
- %
- Principal and Interest 0
- Property Taxes 0
- Strata / Condo Fees 0

