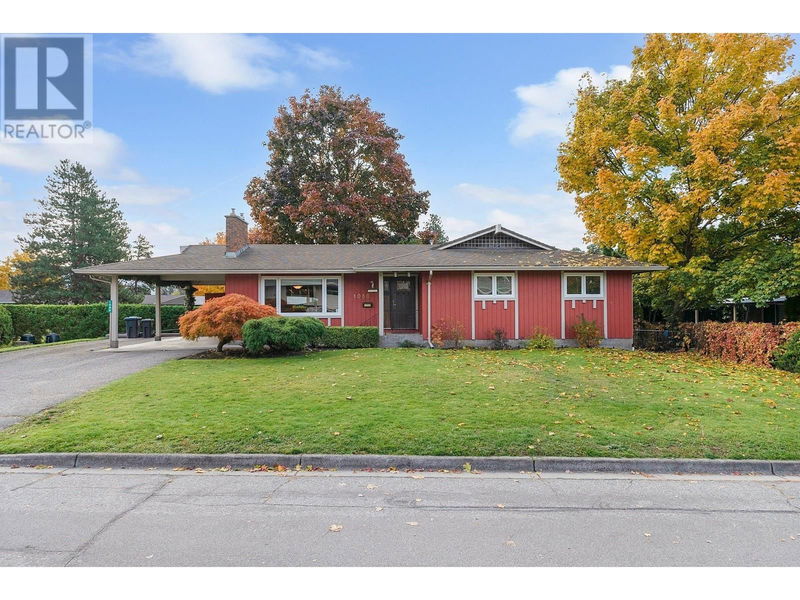Key Facts
- MLS® #: 10326983
- Property ID: SIRC2154684
- Property Type: Residential, Single Family Detached
- Year Built: 1971
- Bedrooms: 4
- Bathrooms: 2+1
- Listed By:
- Coldwell Banker Horizon Realty
Property Description
This rancher is a fantastic find in a prime Glenmore location! With three bedrooms on the main level and an additional bedroom in the walk-up basement, it offers plenty of space for families. The hardwood floors and crown molding add a touch of elegance to the living and dining areas. You'll love the large, bright eat-in kitchen with direct access to the backyard—perfect for entertaining or enjoying outdoor meals. Plus, being just a short walk from schools, parks, and public transport, as well as minutes from downtown, makes this home both convenient and desirable. Don't miss out! Furnace 2002, New roof 2000 (30 year shingles), Hot water tank 2015, A/C 2012. (id:39198)
Rooms
- TypeLevelDimensionsFlooring
- WorkshopBasement10' 9" x 14'Other
- Laundry roomBasement7' x 10' 6.9"Other
- BedroomBasement9' x 13' 3.9"Other
- BathroomBasement4' 6.9" x 7' 6.9"Other
- Recreation RoomBasement10' 11" x 23' 3.9"Other
- Family roomBasement13' x 18' 3.9"Other
- BathroomMain6' 9.9" x 8'Other
- BedroomMain9' 3" x 10' 3.9"Other
- BedroomMain10' 5" x 10' 6"Other
- Ensuite BathroomMain4' 9" x 8'Other
- Primary bedroomMain12' x 13' 6"Other
- FoyerMain6' x 7' 8"Other
- KitchenMain10' x 16' 6"Other
- Dining roomMain10' 3.9" x 10' 6"Other
- Living roomMain13' x 18'Other
Listing Agents
Request More Information
Request More Information
Location
1080 Calmels Crescent, Kelowna, British Columbia, V1Y4L8 Canada
Around this property
Information about the area within a 5-minute walk of this property.
Request Neighbourhood Information
Learn more about the neighbourhood and amenities around this home
Request NowPayment Calculator
- $
- %$
- %
- Principal and Interest 0
- Property Taxes 0
- Strata / Condo Fees 0

