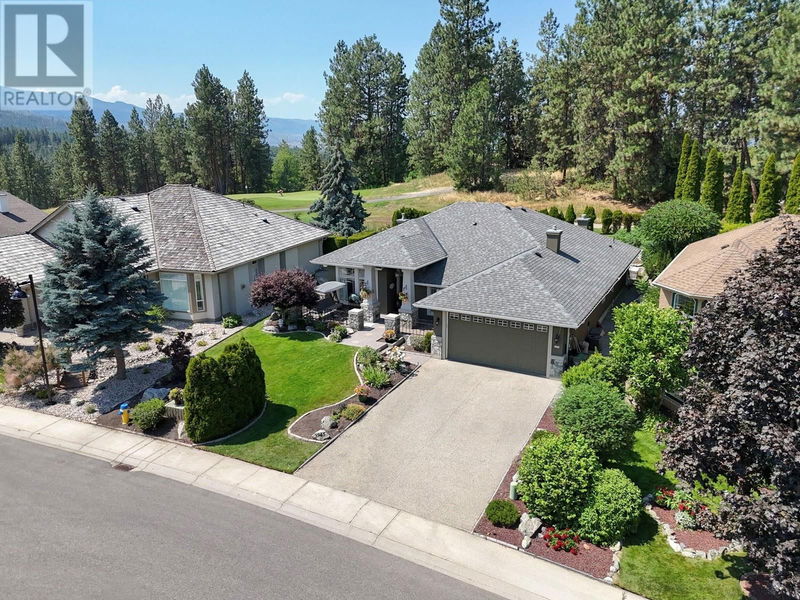Key Facts
- MLS® #: 10327421
- Property ID: SIRC2154627
- Property Type: Residential, Single Family Detached
- Year Built: 1996
- Bedrooms: 3
- Bathrooms: 2+1
- Parking Spaces: 2
- Listed By:
- RE/MAX Kelowna
Property Description
PRICE IMPROVEMENT! This stunning one-level rancher on Gallagher’s fourth green offers luxury and privacy. Designed with two primary suites, each providing its own retreat-like space, this home is ideal for comfort and relaxation. Highlights: •Private Outdoor Sitting Area: Sunken and private. •Double-Sided Fireplace: Cozy fireplace in the primary suite faces both the bedroom and the ensuite with a soaker tub. •Hot Tub and Scenic Patio: Away from the golf course, the outdoor space is ideal for unwinding. •Upgrades: Numerous improvements throughout. Community Perks: Gallagher’s Canyon offers state of the art fitness facilities, a saltwater pool, hot tub, a library, billiards room including pool tables, ping pong, darts and cards, tennis courts, woodworking, pottery and painting creative studios along with a fully stocked party room that holds 103 guests. Along with TWO Golf Courses; The championship 18-hole ""Gallaghers"" and the equally as impressive 9-hole ""Pinnacle"" courses. Visit GallaghersCanyonProperties.com for videos and more on The Village at Gallagher’s. (id:39198)
Rooms
- TypeLevelDimensionsFlooring
- OtherMain27' 2" x 18' 9.9"Other
- Laundry roomMain6' 8" x 12' 11"Other
- BedroomMain12' 2" x 9' 9"Other
- BathroomMain6' x 4' 8"Other
- Ensuite BathroomMain8' 3.9" x 7' 3.9"Other
- BedroomMain12' x 10' 11"Other
- Ensuite BathroomMain14' 2" x 8' 3.9"Other
- Primary bedroomMain22' 3" x 11' 9.9"Other
- OtherMain7' x 13' 9.9"Other
- KitchenMain14' 6" x 11'Other
- Family roomMain14' 9.9" x 18' 3.9"Other
- Dining roomMain8' 9.9" x 14' 8"Other
- Living roomMain16' x 12' 9.9"Other
Listing Agents
Request More Information
Request More Information
Location
3945 Gallaghers Circle, Kelowna, British Columbia, V1W3Z9 Canada
Around this property
Information about the area within a 5-minute walk of this property.
Request Neighbourhood Information
Learn more about the neighbourhood and amenities around this home
Request NowPayment Calculator
- $
- %$
- %
- Principal and Interest 0
- Property Taxes 0
- Strata / Condo Fees 0

