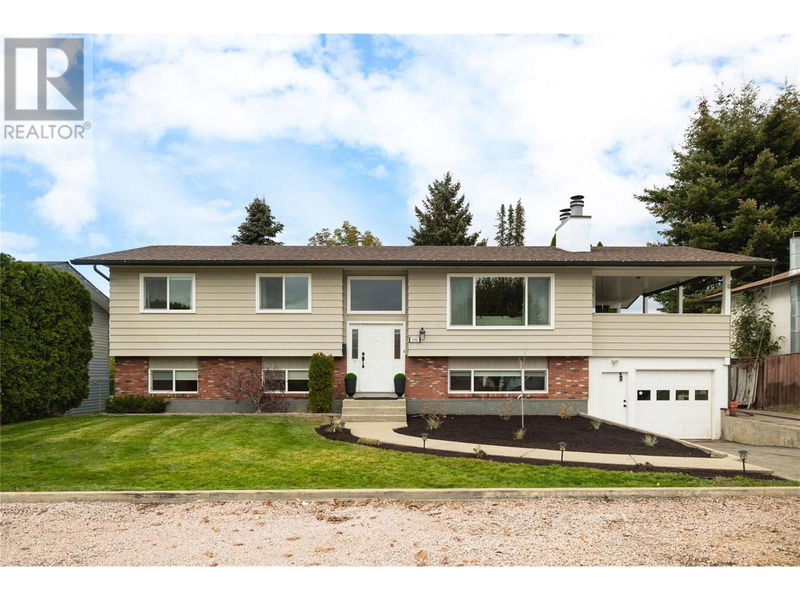Key Facts
- MLS® #: 10326707
- Property ID: SIRC2150672
- Property Type: Residential, Single Family Detached
- Year Built: 1981
- Bedrooms: 5
- Bathrooms: 3
- Parking Spaces: 8
- Listed By:
- RE/MAX Kelowna - Stone Sisters
Property Description
Recently renovated ideal family home complete with in-law suite and a pool! Pride of ownership, a beautiful renovation, and regular maintenance come together to offer the perfect home for growing families. Move-in ready, this home features three bedrooms on the main level, including a primary bedroom with a private ensuite, and a family-friendly floorplan. Both the main level and the in-law suite below are fully self-sufficient with separate laundry, offering flexibility for multigenerational living or a nanny suite. The expansive backyard is a private oasis, complete with a large pool, hot tub, play area, mature trees, and recent landscaping that enhances the outdoor space. Sitting on a large lot, there’s plenty of room for kids and pets to run. Upgrades include new flooring, all-new windows throughout, a new kitchen, new A/C, new hot tub, all-new appliances, and a new pool pump and filter. Situated in a central neighbourhood close to schools, parks, shopping, and more, this home is ready for you to move in and enjoy! (id:39198)
Rooms
- TypeLevelDimensionsFlooring
- BathroomOther5' 6.9" x 8' 6.9"Other
- KitchenOther8' x 13' 5"Other
- Laundry roomOther5' 3" x 8'Other
- Family roomOther16' 9.9" x 15' 3.9"Other
- BedroomOther14' x 20' 9.9"Other
- BedroomOther9' 5" x 11' 8"Other
- Ensuite BathroomMain5' 9" x 5' 6.9"Other
- BathroomMain11' x 8'Other
- Primary bedroomMain14' x 11'Other
- BedroomMain9' 9" x 9' 6"Other
- BedroomMain11' 5" x 11'Other
- Dining roomMain11' 5" x 9' 5"Other
- Living roomMain13' 9.9" x 16' 8"Other
- KitchenMain11' x 11' 9.9"Other
Listing Agents
Request More Information
Request More Information
Location
590 Hardie Road, Kelowna, British Columbia, v1x6e1 Canada
Around this property
Information about the area within a 5-minute walk of this property.
Request Neighbourhood Information
Learn more about the neighbourhood and amenities around this home
Request NowPayment Calculator
- $
- %$
- %
- Principal and Interest 0
- Property Taxes 0
- Strata / Condo Fees 0

