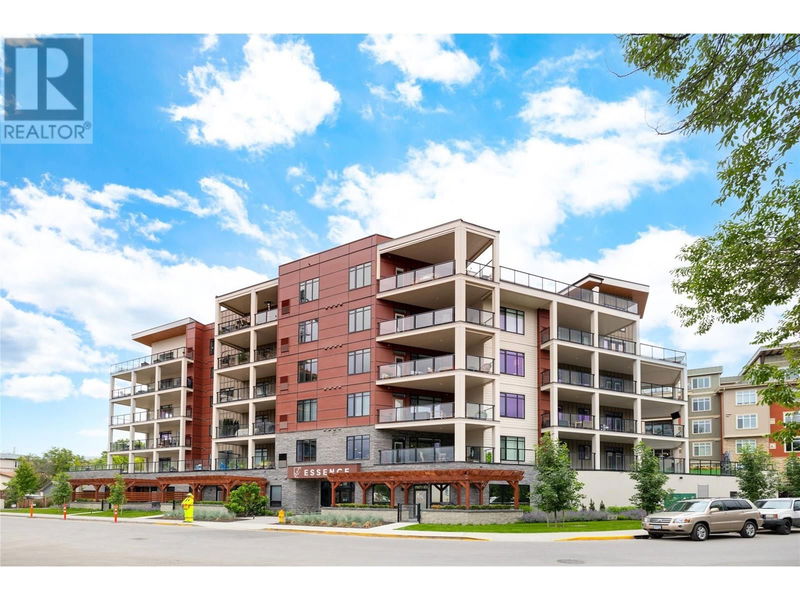Key Facts
- MLS® #: 10322459
- Property ID: SIRC2149400
- Property Type: Residential, Condo
- Year Built: 2019
- Bedrooms: 2
- Bathrooms: 2
- Parking Spaces: 2
- Listed By:
- RE/MAX Kelowna - Stone Sisters
Property Description
Welcome to this exquisite TOP FLOOR 2 bed/2 bath + Den/Office in ""Essence"" complete with TWO INDOOR PARKING STALLS + a large storage unit located on the same floor. This elegant residence showcases a thoughtful open-concept featuring hardwood floors, power silhouette shades, granite countertops, stainless steel appliances, stylish cabinetry, a generously-sized island with seating, & a sleek modern electric fireplace nestled in a polished white marble tile wall. The primary suite features a spacious walk-in closet & a huge spa-like ensuite complete with double sinks, a relaxing soaker tub, heated flooring & seamless glass shower. Two spacious balconies feature glass railings, powered solar shades, views to the lake and mountains & a natural gas BBQ hookup. The second bedroom is spacious & well appointed. The Den/Office is fully customized with 2 solid wood built-in desks and a floating staggered book shelve. Residents of the building enjoy exclusive access to a social lounge, fitness center, billiards & bike storage. This incredible Lower Mission location is mere steps to beaches, the Mission Creek Greenway, coffee shops, restaurants & close to the H2O Centre, making it a highly desirable place to call home! Don't miss the chance to make this stunning custom home in a Boutique Building, yours! (id:39198)
Rooms
- TypeLevelDimensionsFlooring
- OtherMain21' 3" x 6'Other
- Ensuite BathroomMain14' 6" x 13' 3"Other
- Primary bedroomMain14' 6" x 13' 8"Other
- BedroomMain13' 2" x 12' 9.9"Other
- Laundry roomMain10' x 6' 3"Other
- BathroomMain10' x 6'Other
- DenMain10' x 12' 3.9"Other
- Living roomMain25' 6.9" x 19' 9.9"Other
- KitchenMain9' 9" x 15' 3.9"Other
- Dining roomMain15' 3" x 15' 3.9"Other
Listing Agents
Request More Information
Request More Information
Location
529 Truswell Road Unit# 602, Kelowna, British Columbia, V1W3K7 Canada
Around this property
Information about the area within a 5-minute walk of this property.
Request Neighbourhood Information
Learn more about the neighbourhood and amenities around this home
Request NowPayment Calculator
- $
- %$
- %
- Principal and Interest 0
- Property Taxes 0
- Strata / Condo Fees 0

