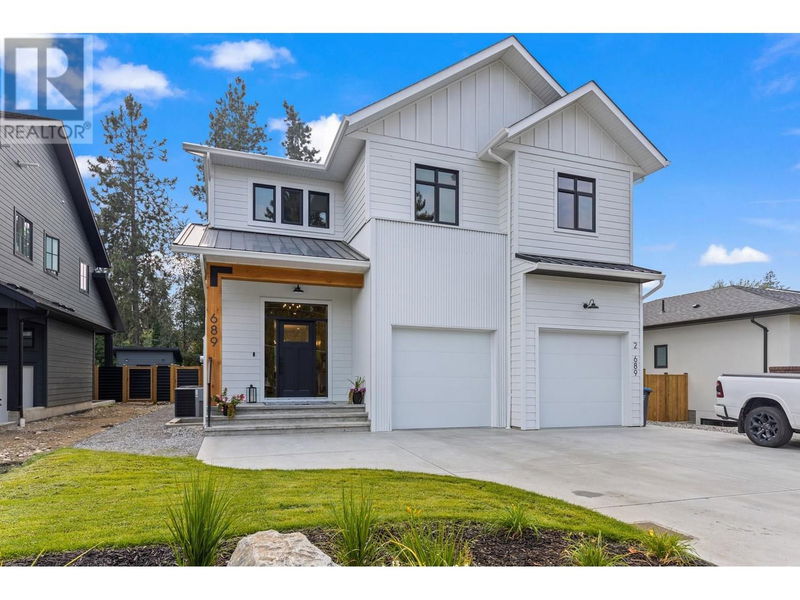Key Facts
- MLS® #: 10304560
- Property ID: SIRC2137146
- Property Type: Residential, Single Family Detached
- Year Built: 2022
- Bedrooms: 5
- Bathrooms: 4+1
- Parking Spaces: 6
- Listed By:
- Royal LePage Kelowna
Property Description
Welcome to your dream home in the heart of the Lower Mission! This family house is not just a residence; it's an income helper with a legal suite. Boasting a total of 5 bedrooms, 5 bathrooms, a den, office, rec room, media room, or gym, this property on Balsam Road offers the perfect blend of luxury and functionality. Situated off Gordon, next to DWE, this home is located close to beaches, shopping, golf, and vineyards, ensuring you have all the amenities at your fingertips. The white and black farmhouse-style exterior makes a bold statement, while the finished concrete driveway and steps leading up to the entrance add to the curb appeal. Step inside to an open concept layout on the main floor, featuring vinyl plank flooring and ample space for entertaining. The kitchen is a chef's delight with quartz countertops, a butler's pantry, and a spacious dining area. Walk out to the covered patio and immerse yourself in the beauty of the fully landscaped backyard, complete with a 16X32 steel-framed pool, cabana, and a finished concrete pool deck. The upper level is dedicated to bedrooms and office space, including a flex room for your specific needs. The main bedroom is a retreat with a spacious 5PC bathroom and a walk-in closet. The basement offers additional living space, perfect for a games area or TV room. And, the legal suite features two large bedrooms, a full bathroom, its own laundry, a connecting door to the main basement area, a separate entrance, and dedicated parking. (id:39198)
Rooms
- TypeLevelDimensionsFlooring
- Laundry room2nd floor7' 11" x 7' 5"Other
- Family room2nd floor28' x 17'Other
- Primary bedroom2nd floor14' 6.9" x 16' 2"Other
- Bedroom2nd floor11' 9.6" x 11' 6"Other
- Bedroom2nd floor13' 6.9" x 10' 9.9"Other
- Den2nd floor11' x 12' 11"Other
- Ensuite Bathroom2nd floor13' 3" x 11' 9"Other
- Bathroom2nd floor7' 9.9" x 11' 9.9"Other
- BedroomBasement12' 5" x 11' 6.9"Other
- BedroomBasement12' 6" x 9' 11"Other
- KitchenBasement9' 2" x 10' 9.9"Other
- BathroomBasement7' 8" x 6' 6.9"Other
- Living roomBasement13' 8" x 21'Other
- Recreation RoomBasement16' 11" x 8' 8"Other
- DenBasement9' 8" x 9' 6"Other
- BathroomBasement8' 5" x 4' 9.9"Other
- UtilityMain5' x 7' 5"Other
- Living roomMain19' 9" x 18' 9.6"Other
- KitchenMain16' 9.9" x 16' 9.6"Other
- OtherMain23' 8" x 22' 8"Other
- Dining roomMain7' x 13' 8"Other
- BathroomMain3' x 7' 9"Other
Listing Agents
Request More Information
Request More Information
Location
689 Balsam Road, Kelowna, British Columbia, V1W1C1 Canada
Around this property
Information about the area within a 5-minute walk of this property.
Request Neighbourhood Information
Learn more about the neighbourhood and amenities around this home
Request NowPayment Calculator
- $
- %$
- %
- Principal and Interest 0
- Property Taxes 0
- Strata / Condo Fees 0

