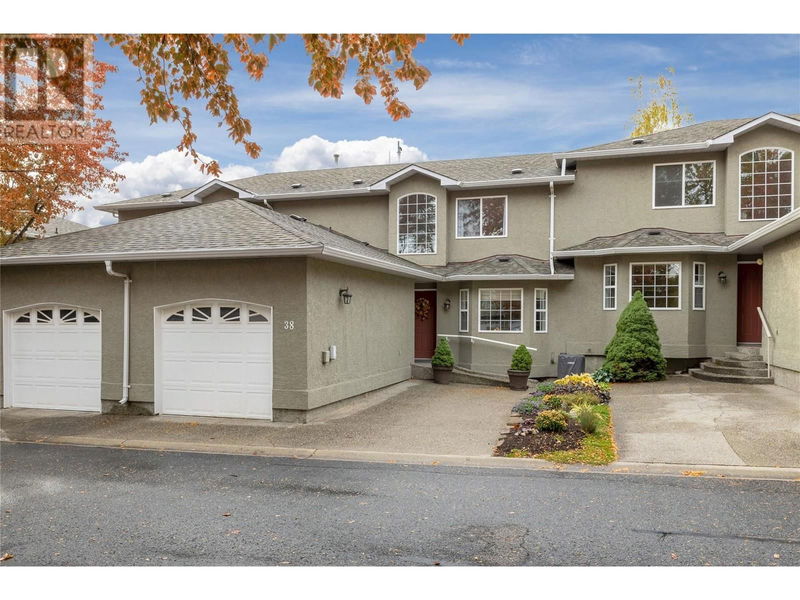Key Facts
- MLS® #: 10325554
- Property ID: SIRC2137097
- Property Type: Residential, Condo
- Year Built: 1993
- Bedrooms: 3
- Bathrooms: 2+1
- Parking Spaces: 2
- Listed By:
- RE/MAX Kelowna
Property Description
Beautifully updated 3Bed 2.5Bath Townhouse in the desirable Glenmore community! This bright home features modern upgrades throughout, offering a blend of style and comfort in every corner. As you step inside, you'll be greeted by a large foyer space filled with natural light and plenty of storage. The kitchen that boasts stone countertops, stainless steel appliances, and ample cabinet space overlooking the park. The spacious dining area flows into the living room, complete with a newer gas fireplace (2019) and sliding doors to a private patio, covered by motorized wind sensored awing, plus a gas hook up for barbeque or a heater. The main floor also features a sleek primary bedroom with a 3-piece updated ensuite that has heated tiled flooring and a glass shower. A convenient laundry room and a powder bath complete the main floor. Upstairs, you will find two large bedrooms, a full bath, and a lofted family room or perfect for an office offering plenty of space for work or play. The attached single-car garage plus a second parking stall in front of the unit makes this a perfect family home. Close to schools, shopping centers, restaurants, and public transportation, this home offers everything you need within a short distance. Other features include hot water on demand (2020), newer furnace & a/c (2013), custom window coverings on the main floor, all poly B replaced and vinyl plank floor on the main floor. (id:39198)
Rooms
- TypeLevelDimensionsFlooring
- Bathroom2nd floor5' 11" x 8' 2"Other
- Bedroom2nd floor11' x 10' 3"Other
- Bedroom2nd floor13' x 11' 8"Other
- Family room2nd floor12' 8" x 14'Other
- BathroomMain6' 9.9" x 4' 8"Other
- Ensuite BathroomMain9' 3.9" x 8'Other
- Primary bedroomMain12' 11" x 11' 6.9"Other
- UtilityMain4' 6" x 6' 9"Other
- FoyerMain10' 9.6" x 9' 8"Other
- Dining roomMain7' 9.9" x 12' 6.9"Other
- Living roomMain15' 6.9" x 12' 9"Other
- KitchenMain11' 8" x 11' 8"Other
Listing Agents
Request More Information
Request More Information
Location
545 Glenmeadows Road Unit# 38, Kelowna, British Columbia, V1V1W8 Canada
Around this property
Information about the area within a 5-minute walk of this property.
Request Neighbourhood Information
Learn more about the neighbourhood and amenities around this home
Request NowPayment Calculator
- $
- %$
- %
- Principal and Interest 0
- Property Taxes 0
- Strata / Condo Fees 0

