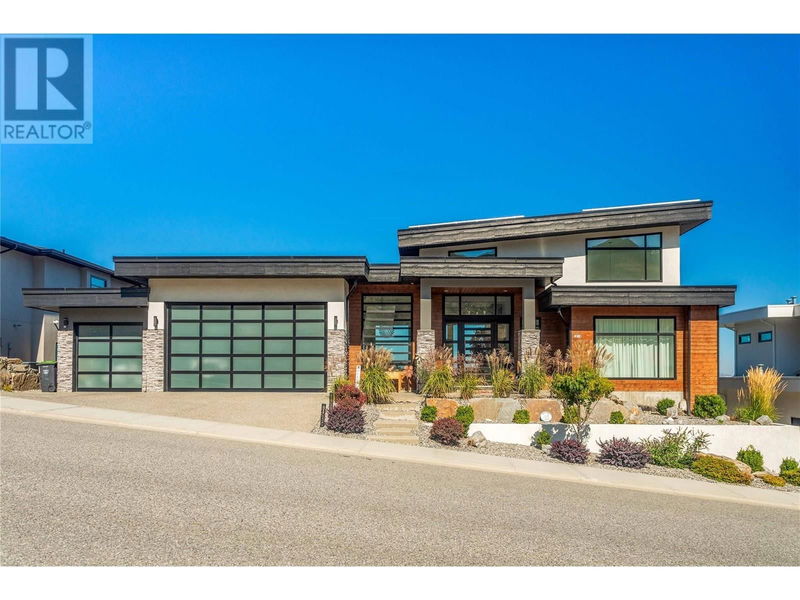Key Facts
- MLS® #: 10323454
- Property ID: SIRC2124158
- Property Type: Residential, Single Family Detached
- Year Built: 2018
- Bedrooms: 5
- Bathrooms: 3+2
- Listed By:
- Century 21 Assurance Realty Ltd
Property Description
WOW! WOW! WOW! - CHECK OUT THESE VIEWS, THE QUALITY OF FINISHES AND THE OVERALL FLOOR PLAN. OVER 4,000 SQ FT OF COMBINED LIVING SPACE ON 2 LEVELS WITH A 1 BEDROOM LEGAL SUITE WITH A PRIVATE ENTRANCE, PARKING SPACE AND PRIVATE DECK AREA - ALSO WITH BIG LAKE VIEWS!! This Property has a Total of 5 Bedrooms and 5 Bathrooms with views from almost every room. [except the dog house...] There is also an Option to Create an Additional ""in Law Suite"" on the lower level if desired. All Amenities are nearby with the recent opening of retail space at Mission Village at the corner of Gordon and Frost Roads. Check out the amenities close by within the pictures attached to this listing. Seller installed a rooftop Solar Panel System this past spring [cost $27k] that is estimated to save 70-80% on the electric bill. They have not had a bill to pay since spring!! WELCOME HOME TO 1016 CLARANCE AVENUE IN UPPER MISSION!! (id:39198)
Rooms
- TypeLevelDimensionsFlooring
- OtherBasement10' x 14'Other
- OtherBasement8' x 12'Other
- BathroomBasement5' x 6'Other
- BathroomBasement9' x 10'Other
- BedroomBasement13' x 15'Other
- BedroomBasement14' x 18'Other
- Breakfast NookBasement9' x 10'Other
- Family roomBasement13' x 13'Other
- KitchenBasement8' x 11'Other
- Family roomBasement12' x 17'Other
- OtherMain10' x 14'Other
- OtherMain14' x 18'Other
- Laundry roomMain7' x 13'Other
- PantryMain6' x 12'Other
- BedroomMain13' x 14'Other
- Ensuite BathroomMain8' x 14'Other
- Primary bedroomMain14' x 18'Other
- BathroomMain6' x 6'Other
- KitchenMain12' x 20'Other
- Dining roomMain11' x 18'Other
- Living roomMain20' x 21'Other
- FoyerMain10' x 12'Other
- OtherOther10' x 14'Other
- BathroomOther6' x 9'Other
- KitchenOther6' x 11'Other
- BedroomOther13' x 15'Other
- Living roomOther12' x 13'Other
Listing Agents
Request More Information
Request More Information
Location
1016 Clarance Avenue, Kelowna, British Columbia, V1W5M6 Canada
Around this property
Information about the area within a 5-minute walk of this property.
Request Neighbourhood Information
Learn more about the neighbourhood and amenities around this home
Request NowPayment Calculator
- $
- %$
- %
- Principal and Interest 0
- Property Taxes 0
- Strata / Condo Fees 0

