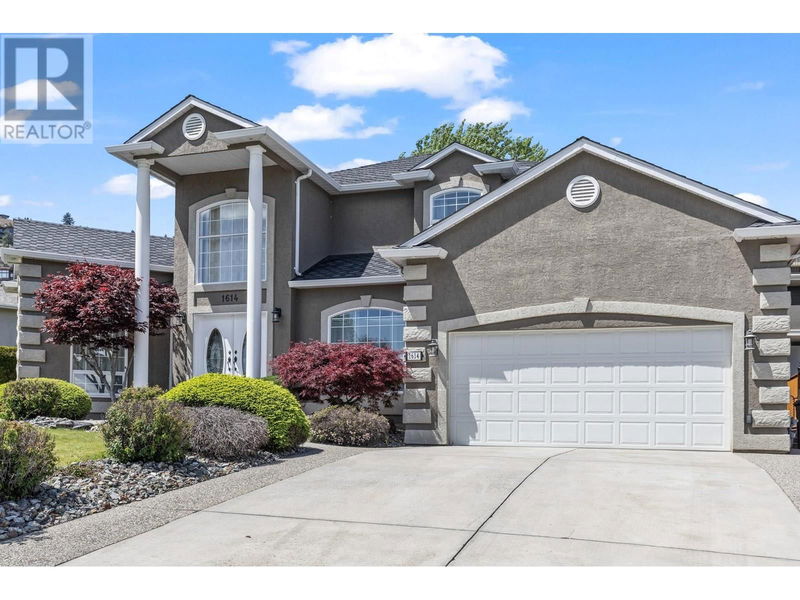Key Facts
- MLS® #: 10325929
- Property ID: SIRC2124113
- Property Type: Residential, Single Family Detached
- Year Built: 1993
- Bedrooms: 3
- Bathrooms: 2+1
- Parking Spaces: 2
- Listed By:
- RE/MAX Kelowna
Property Description
Beautifully maintained three bedroom home located on a quiet street and desirable old Glenmore neighbourhood. This one and a half story home offers a main floor master bedroom & lavish, ensuite. Spacious island kitchen with adjoining family room, nicely landscaped backyard with large patio to enjoy your summers, vaulted ceilings, and oversize windows allow for plenty of natural light. Excellent location near schools, parks, walking trails and just a 5-minute drive to downtown. This family-friendly home is sure to please. Priced $300,000 below assessed value!! (id:39198)
Rooms
- TypeLevelDimensionsFlooring
- Bathroom2nd floor15' 9.6" x 9'Other
- Loft2nd floor11' 3.9" x 19' 11"Other
- Bedroom2nd floor13' x 10' 9.6"Other
- Bedroom2nd floor14' 9.9" x 10' 9.6"Other
- OtherMain19' 11" x 23' 3"Other
- FoyerMain9' 5" x 13' 5"Other
- OtherMain6' 6.9" x 21' 9.6"Other
- Laundry roomMain6' x 10' 6"Other
- BathroomMain5' 9.6" x 5' 6.9"Other
- Ensuite BathroomMain15' 3.9" x 11'Other
- Primary bedroomMain17' 9.6" x 14'Other
- Family roomMain13' 8" x 16' 8"Other
- Breakfast NookMain13' 3" x 12' 5"Other
- KitchenMain14' 9" x 16' 6.9"Other
- Dining roomMain11' 6" x 16' 2"Other
- Living roomMain21' 9.6" x 19' 6.9"Other
Listing Agents
Request More Information
Request More Information
Location
1614 Lindsay Drive, Kelowna, British Columbia, V1V1T5 Canada
Around this property
Information about the area within a 5-minute walk of this property.
Request Neighbourhood Information
Learn more about the neighbourhood and amenities around this home
Request NowPayment Calculator
- $
- %$
- %
- Principal and Interest 0
- Property Taxes 0
- Strata / Condo Fees 0

