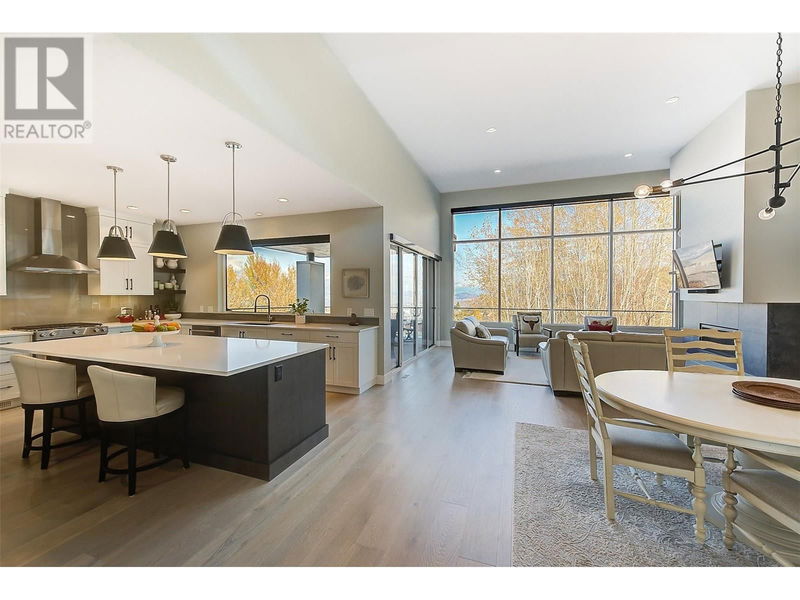Key Facts
- MLS® #: 10325679
- Property ID: SIRC2120501
- Property Type: Residential, Single Family Detached
- Year Built: 2020
- Bedrooms: 3
- Bathrooms: 3
- Parking Spaces: 4
- Listed By:
- Royal LePage Kelowna
Property Description
LAKE, MOUNTAIN, CITY LIGHTS and FOREST VIEWS! Premium corner lot in Kestrel Ridge! Upper Mission-2020’ Rykon build. Contemporary 1/2 Duplex walk-out rancher home offers 3 bedrooms, 3 bathrooms and is 3102 sq. ft. Open concept kitchen/dining/living, expansive 13.5 ft high ceilings, gas fireplace encased in slate, huge view windows and an abundance of natural light! The joy of entertaining complimented by a 9ft white granite kitchen island, two toned cabinetry, ample storage, s/s appliances with gas range, heating drawer and a walk in pantry. Double sliding glass doors open onto a large semi-covered wrapped deck providing 4 season enjoyment. Main floor, spacious primary bedroom has a 5pce ensuite with elegant under-lighting, heated flooring and a generous walk-in closet. A second bedroom with full bath is located on further end, ensuring privacy. Fully finished lower level provides 2nd primary with 3pce ensuite and walk in closet, spacious family room, high ceilings, den/office, large art/hobby room and an enclosed heated storage space with shelving. Two-tier control heating and cooling. This floor walks out to a fully fenced back and side yard with easy-to-maintain professional landscaping, 6ft fencing, and a covered patio. Oversized double garage with additional parking. No strata. Minutes to trails, wineries, restaurants, lakeshore beaches and local shops. A south bird winter lock-n-leave or a thoughtfully designed home to enjoy year-round in comfort and with leisure. (id:39198)
Rooms
- TypeLevelDimensionsFlooring
- StorageBasement8' 6" x 8' 6"Other
- Recreation RoomBasement13' 5" x 22' 3"Other
- DenBasement9' 6.9" x 10' 9.9"Other
- Recreation RoomBasement26' 3.9" x 24' 11"Other
- BathroomBasement6' 9.9" x 13' 8"Other
- BedroomBasement13' 9.9" x 13' 5"Other
- FoyerMain7' 3" x 11'Other
- OtherMain21' x 23' 6.9"Other
- Laundry roomMain8' 9.9" x 15' 6"Other
- BathroomMain8' 8" x 4' 11"Other
- Ensuite BathroomMain10' 11" x 13' 9.9"Other
- BedroomMain10' 11" x 9' 11"Other
- Primary bedroomMain12' 11" x 13' 9.9"Other
- Living roomMain12' 11" x 17' 9"Other
- Dining roomMain17' 2" x 17' 9"Other
- KitchenMain13' 5" x 14' 6.9"Other
Listing Agents
Request More Information
Request More Information
Location
450 Windhover Court Lot# 1, Kelowna, British Columbia, V1W0A6 Canada
Around this property
Information about the area within a 5-minute walk of this property.
Request Neighbourhood Information
Learn more about the neighbourhood and amenities around this home
Request NowPayment Calculator
- $
- %$
- %
- Principal and Interest 0
- Property Taxes 0
- Strata / Condo Fees 0

