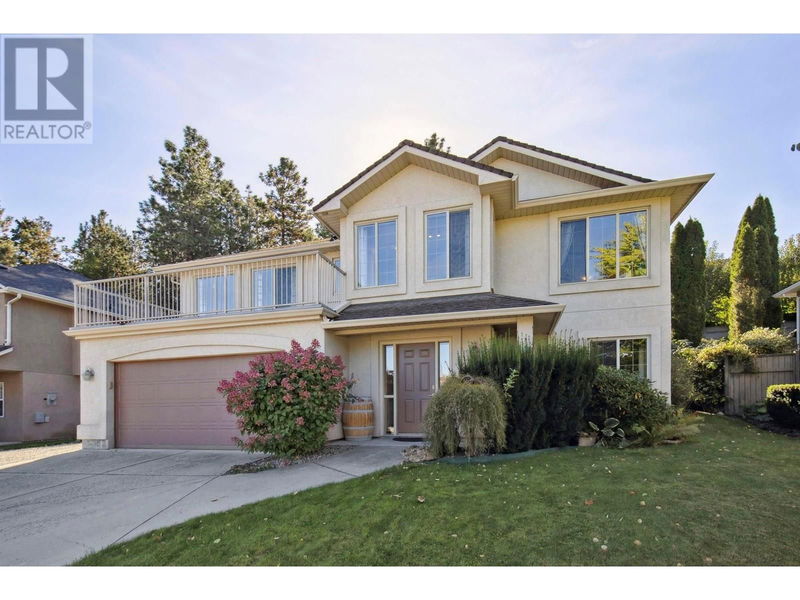Key Facts
- MLS® #: 10325420
- Property ID: SIRC2118067
- Property Type: Residential, Single Family Detached
- Year Built: 2002
- Bedrooms: 5
- Bathrooms: 3
- Parking Spaces: 5
- Listed By:
- RE/MAX Kelowna
Property Description
This awesome family home on Dilworth Mountain has everything you need…5 bedrooms, 3 bathrooms, beautiful finishing, a gorgeous back yard, lots of parking, and a quiet and convenient location! The main floor of the property features a bright and beautiful kitchen with stainless appliances, built-in pantry and quartz countertops. The breakfast nook provides easy access to the huge front deck, great for those summer time BBQ’s! The spacious living room with gas fireplace and vaulted ceilings is a great space for seamless entertaining with the open floor plan and a large dining area that looks out over the backyard through double doors. The private, park-like back yard has been beautifully landscaped, fully fenced, and includes an awning covered patio, hot tub, garden shed + stepping stones over to a 2nd patio area! The primary suite has a walk-in closet and 5-piece ensuite with dual vanity, soaker tub, and walk-in shower. 2 more generously sized bedrooms and the 4-piece main bathroom complete the main level. Downstairs the rec room is located off the main entrance. Another 2 bedrooms, a 3-piece bath, full sized laundry room with laundry sink, and utility room are also found on the ground floor. Plenty of parking with the attached double garage, with room for an RV on the driveway. This home is a 2 minute walk to Dilworth Mountain Park, and a short drive to the elementary and middle schools in Glenmore, and is only 10-15 minutes to Orchard Park mall and downtown Kelowna! (id:39198)
Rooms
- TypeLevelDimensionsFlooring
- UtilityOther9' x 10' 11"Other
- Laundry roomOther5' 11" x 10' 3.9"Other
- BathroomOther5' 6.9" x 10' 5"Other
- BedroomOther9' 9.9" x 15' 9.6"Other
- BedroomOther9' 9.9" x 10' 3.9"Other
- Recreation RoomOther19' 3.9" x 11' 6.9"Other
- BathroomMain4' 9.9" x 8' 8"Other
- BedroomMain11' 2" x 9' 9.9"Other
- BedroomMain9' 9.9" x 12' 2"Other
- OtherMain4' 3.9" x 6' 9"Other
- Ensuite BathroomMain8' x 10' 6"Other
- Primary bedroomMain11' 6.9" x 15' 2"Other
- Dining roomMain12' 3.9" x 9' 11"Other
- Breakfast NookMain10' 8" x 9' 9.9"Other
- KitchenMain7' x 13' 9.6"Other
- Living roomMain14' 6.9" x 18'Other
Listing Agents
Request More Information
Request More Information
Location
2089 Bowron Street, Kelowna, British Columbia, V1V2P2 Canada
Around this property
Information about the area within a 5-minute walk of this property.
Request Neighbourhood Information
Learn more about the neighbourhood and amenities around this home
Request NowPayment Calculator
- $
- %$
- %
- Principal and Interest 0
- Property Taxes 0
- Strata / Condo Fees 0

