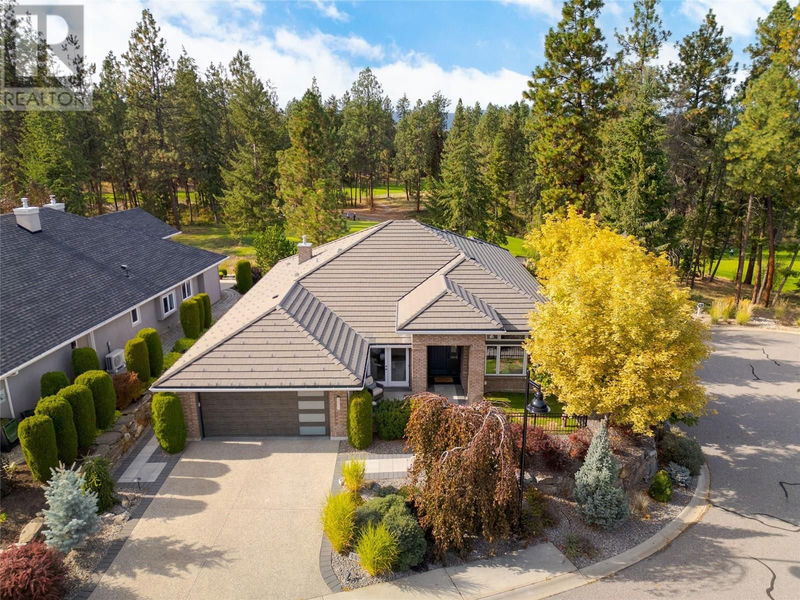Key Facts
- MLS® #: 10325188
- Property ID: SIRC2118055
- Property Type: Residential, Single Family Detached
- Year Built: 2005
- Bedrooms: 3
- Bathrooms: 2+1
- Parking Spaces: 4
- Listed By:
- RE/MAX Kelowna - Stone Sisters
Property Description
Experience the best of every convenience & luxury living here. A one level living home, completely updated to the highest of standards, with rare privacy, & tremendous outdoor space in a quiet, yet social community. Located on the 13th green with nature and golf course views, the renovated interior features new flooring, paint & wallpaper, with custom millwork & cabinetry, lighting, & more. The chef's kitchen is perfectly positioned to enjoy the views with Thermador & Sub Zero appliances, quartzite countertops & a new walk-in beverage/preparation pantry. The lime plaster fireplace & tray ceiling in the family room create the ultimate environment to relax. Walk out to the expansive outdoor terrace & patio which is made for entertaining with an outdoor kitchen, multiple sitting areas, a hot tub, extensive lighting, a water feature and low maintenance landscaping! The primary suite boasts vaulted ceilings, in-floor heating, access to the outdoors and a true spa-inspired ensuite. The formal living & dining room will be cherished during events and holidays with friends & family enjoying the open concept design, marble tile, a second fireplace, & a customized hutch. The second bedroom includes a flawless ensuite redesigned & sure to impress- it's perfect. A third bedroom/office, guest bathroom & new laundry room complete the interior. No shortage of storage with a full footprint crawl space & an oversized garage. Too many features to list here but we do have a list for you! (id:39198)
Rooms
- TypeLevelDimensionsFlooring
- Primary bedroomMain11' 9" x 19'Other
- BedroomMain10' 11" x 12' 2"Other
- Laundry roomMain6' 5" x 13' 3"Other
- BedroomMain9' 11" x 11' 11"Other
- PantryMain5' 3" x 4' 9.6"Other
- KitchenMain11' 6" x 14' 8"Other
- Breakfast NookMain14' 3" x 7'Other
- Living roomMain16' 11" x 14' 6"Other
- Dining roomMain13' 8" x 9' 6.9"Other
- Family roomMain12' 5" x 15'Other
Listing Agents
Request More Information
Request More Information
Location
4480 Gallaghers Forest S, Kelowna, British Columbia, V1W4X3 Canada
Around this property
Information about the area within a 5-minute walk of this property.
Request Neighbourhood Information
Learn more about the neighbourhood and amenities around this home
Request NowPayment Calculator
- $
- %$
- %
- Principal and Interest 0
- Property Taxes 0
- Strata / Condo Fees 0

