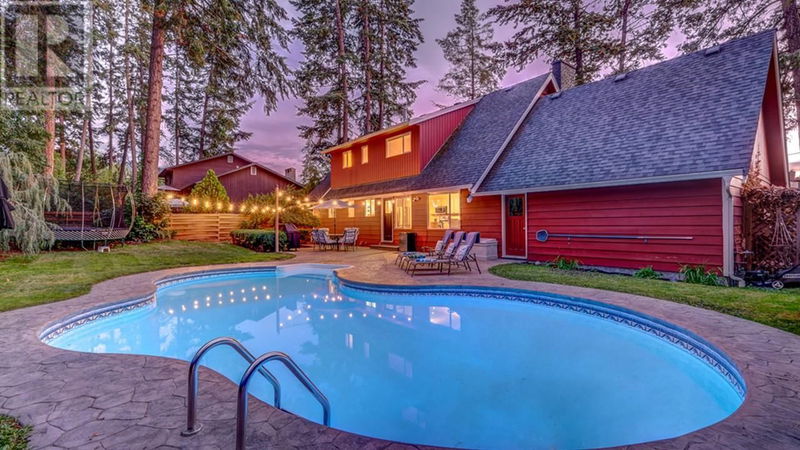Key Facts
- MLS® #: 10325174
- Property ID: SIRC2117979
- Property Type: Residential, Single Family Detached
- Year Built: 1976
- Bedrooms: 5
- Bathrooms: 4
- Parking Spaces: 6
- Listed By:
- RE/MAX Kelowna
Property Description
A TRUE OASIS IN DESIREABLE LOWER MISSION!!! Please come & experience this wonderful 5-bedroom +den, 4-bathroom (two with new ensuites) Family Home in this excellent neighbourhood. This property offers a large flat lot with ample car & RV parking at the front, plus an oversized double-car garage. The rear fenced yard offers decent privacy & comes with a gorgeous inground saltwater pool (approximately 36 x 22), a stamped concreate patio, a vegetable garden & a sitting area that is perfect for entertaining. On the main floor the home offers a large & open living room, dining room, Country Kitchen, a full bathroom, plus two generous sized bedrooms (one room could be used as a main floor primary bedroom). The upper floor has an enormous primary bedroom complete with brand new 5-piece ensuite. The second bedroom is large & also comes with a brand new 4-piece ensuite. The basement level offers polished concrete floors, a den, a full 3-piece bathroom, a bedroom, a large gym or media area, a partially finished laundry/furnace/storage room, plus a family room. This home & neighbourhood offers walking trails & flat cycling for the kids. The highly acclaimed Anne McClymont Elementary School, Dorothea Walker Elementary School, & Okanagan Kelowna Mission High School are all within 1 km of the home. It is also a short drive to beaches, parks, shopping, restaurants & doctors offices. This is a wonderful family home, location & overall package! (id:39198)
Rooms
- TypeLevelDimensionsFlooring
- Ensuite Bathroom2nd floor5' 2" x 8' 6"Other
- Bedroom2nd floor18' 6.9" x 16' 3"Other
- Ensuite Bathroom2nd floor7' 9.6" x 15' 9"Other
- Primary bedroom2nd floor14' 6.9" x 18' 11"Other
- Exercise RoomBasement12' 9" x 13' 9.6"Other
- BedroomBasement12' 9" x 10' 3.9"Other
- Family roomBasement11' 2" x 22' 2"Other
- BathroomBasement4' 8" x 8' 6"Other
- DenBasement12' 8" x 15' 3"Other
- Laundry roomBasement12' 5" x 17' 9.6"Other
- OtherMain21' 3.9" x 22' 9.9"Other
- BathroomMain8' 6.9" x 6' 6"Other
- BedroomMain12' x 10' 9.6"Other
- BedroomMain14' 11" x 14' 9.6"Other
- KitchenMain10' 9" x 14' 5"Other
- Dining roomMain10' 8" x 10' 9.9"Other
- Living roomMain14' 6.9" x 18' 6"Other
Listing Agents
Request More Information
Request More Information
Location
4531 Raymer Road, Kelowna, British Columbia, V1W2K2 Canada
Around this property
Information about the area within a 5-minute walk of this property.
Request Neighbourhood Information
Learn more about the neighbourhood and amenities around this home
Request NowPayment Calculator
- $
- %$
- %
- Principal and Interest 0
- Property Taxes 0
- Strata / Condo Fees 0

