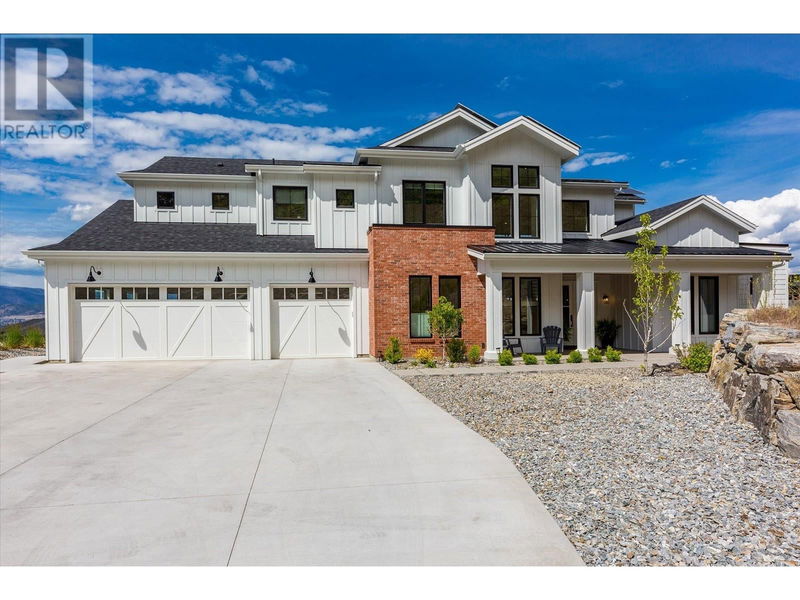Key Facts
- MLS® #: 10325393
- Property ID: SIRC2115931
- Property Type: Residential, Single Family Detached
- Year Built: 2021
- Bedrooms: 5
- Bathrooms: 5
- Parking Spaces: 5
- Listed By:
- RE/MAX Kelowna
Property Description
Kettle Valley Dream Home on a Quiet Cul de sac perched over the community with a spectacular lake & Okanagan view. Custom designed to capsulate all of today's modern luxuries & comforting lifestyle options including built-in sound system throughout, 2 laundry rooms, electric car charging station, and environmentally friendly solar power panels. Lavish in summer days & nights enjoying the salt water pool, hot tub & fully fenced landscaped yard that encompasses the lakeview & area. Covered patio & built-in ""Weber"" BBQ are great for entertaining. This sprawling two story 4570 sq.ft. home you will find 5 beds, home office/yoga room/gym high end construction finishings. The oversized island kitchen with built in microwave, butler's pantry with dual ovens & rooms for all the small appliances. Vast quartz counter space & cupboards along with Side by Side Stainless Full-sized Freezer & Fridge, ""Thermador"" 6 Burner Gas Range & double wall ovens. Entertainers feature wall and wet bar with custom cabinet matching fridge situated off the main living room. Generously designed master bedroom with spa like 5 piece en-suite with oversized tiled shower, his/her sinks & soaker tub. Fun times in the Family/Games Room with built in sink and fridge with access to the spacious deck overlooking the lake and valley view. Triple door epoxy floor garage with room for 4-5 vehicles, R/V & Boat parking, dog wash, and access to 3 piece pool bath. Hot water on demand, remote blind in main area and more... (id:39198)
Rooms
- TypeLevelDimensionsFlooring
- Other2nd floor13' 3.9" x 8' 11"Other
- Primary bedroom2nd floor27' 3" x 16' 11"Other
- Laundry room2nd floor9' 6" x 6' 9.6"Other
- Kitchen2nd floor15' 6" x 9' 11"Other
- Family room2nd floor31' x 22' 11"Other
- Bedroom2nd floor13' 9" x 12'Other
- Bedroom2nd floor11' 2" x 11'Other
- Ensuite Bathroom2nd floor15' 6" x 13' 2"Other
- Bathroom2nd floor8' 8" x 4' 5"Other
- Bathroom2nd floor8' 11" x 5' 6"Other
- Mud RoomMain11' 9.6" x 9' 9.9"Other
- Living roomMain30' 6" x 23' 9.6"Other
- KitchenMain19' 8" x 14' 9.6"Other
- KitchenMain7' 6.9" x 6' 9.6"Other
- DenMain17' 8" x 10' 9.9"Other
- OtherMain34' x 32' 6.9"Other
- FoyerMain9' 9.9" x 9' 9"Other
- Dining roomMain17' 9" x 10' 5"Other
- BedroomMain10' 6.9" x 9' 6"Other
- BedroomMain13' 5" x 10' 11"Other
- BathroomMain9' 6" x 4' 11"Other
- BathroomMain8' 3" x 5' 3.9"Other
Listing Agents
Request More Information
Request More Information
Location
5711 Jasper Way, Kelowna, British Columbia, V1W4L5 Canada
Around this property
Information about the area within a 5-minute walk of this property.
Request Neighbourhood Information
Learn more about the neighbourhood and amenities around this home
Request NowPayment Calculator
- $
- %$
- %
- Principal and Interest 0
- Property Taxes 0
- Strata / Condo Fees 0

