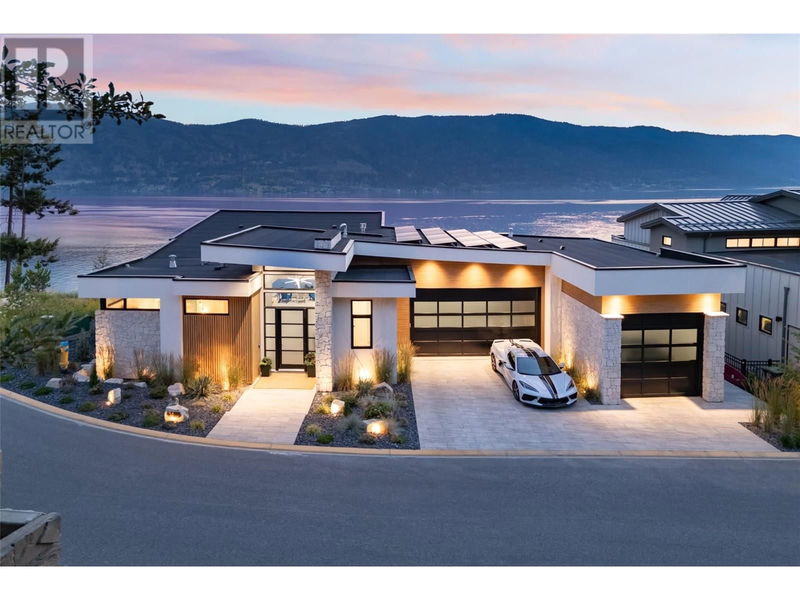Key Facts
- MLS® #: 10324440
- Property ID: SIRC2107287
- Property Type: Residential, Single Family Detached
- Year Built: 2022
- Bedrooms: 4
- Bathrooms: 3+1
- Parking Spaces: 6
- Listed By:
- Royal LePage Kelowna
Property Description
Just a stone's throw from the shore of Okanagan Lake is this stunning modern home that checks all the boxes. This 2 year old house in McKinley Beach features a 4 car garage, salt water pool with auto cover, hot tub, panoramic lake views, and enclosed yard with artificial turf area. At nearly 4440 square feet, 4 bedrooms and 4 bathrooms, this luxurious home has a fantastic layout spread over 2 levels. The main level showcases a 27.5 foot folding wall which completely opens up the great room, kitchen and dining to the spectacular deck and lake view. The tiled deck is complete with a massive power blind and gas fire pit. The kitchen has an oversized island, 48 inch gas range, panelled fridges/ freezers and wine fridge and the open pantry has a built in coffee maker and speed oven. The main floor has wood ceilings and natural stone on the gas fireplace to create an organic vibe. The spacious primary room has power pirouette blinds, a drop down TV, a custom barn door, gorgeous en-suite with steam shower, lake view tub, and huge walk in closet complete with island for ample storage. The lower level rec room has a 2nd gas fireplace, a full bar with folding window for indoor/ outdoor bar seating, and climate controlled wine room. There is a large gym with glass walls to take in the pool and lake views. Extra luxury features include solar panels, a lutron lighting system, built in speakers inside and outside, and multiple other smart home features easily controlled from your phone. (id:39198)
Rooms
- TypeLevelDimensionsFlooring
- StorageOther15' x 18' 6"Other
- Recreation RoomOther21' 3.9" x 31' 9"Other
- Exercise RoomOther18' 9.6" x 19' 9.9"Other
- BedroomOther12' 6.9" x 12' 8"Other
- BedroomOther11' 9.9" x 12' 11"Other
- BedroomOther12' 3.9" x 13' 11"Other
- OtherOther12' 9" x 13' 9.9"Other
- BathroomOther8' 9.9" x 8' 9.6"Other
- BathroomOther5' 3.9" x 15' 5"Other
- PantryMain8' 6" x 5' 9"Other
- Laundry roomMain7' 9" x 14' 9.9"Other
- WorkshopMain34' 6" x 34' 2"Other
- FoyerMain8' 2" x 6' 2"Other
- Dining roomMain15' 6" x 10' 9"Other
- OtherMain11' 9" x 15' 9.6"Other
- Primary bedroomMain18' 5" x 15' 9.6"Other
- Living roomMain17' 3.9" x 26' 9.6"Other
- KitchenMain14' x 17' 6.9"Other
Listing Agents
Request More Information
Request More Information
Location
3442 Arrowroot Drive, Kelowna, British Columbia, V1V3G2 Canada
Around this property
Information about the area within a 5-minute walk of this property.
Request Neighbourhood Information
Learn more about the neighbourhood and amenities around this home
Request NowPayment Calculator
- $
- %$
- %
- Principal and Interest 0
- Property Taxes 0
- Strata / Condo Fees 0

