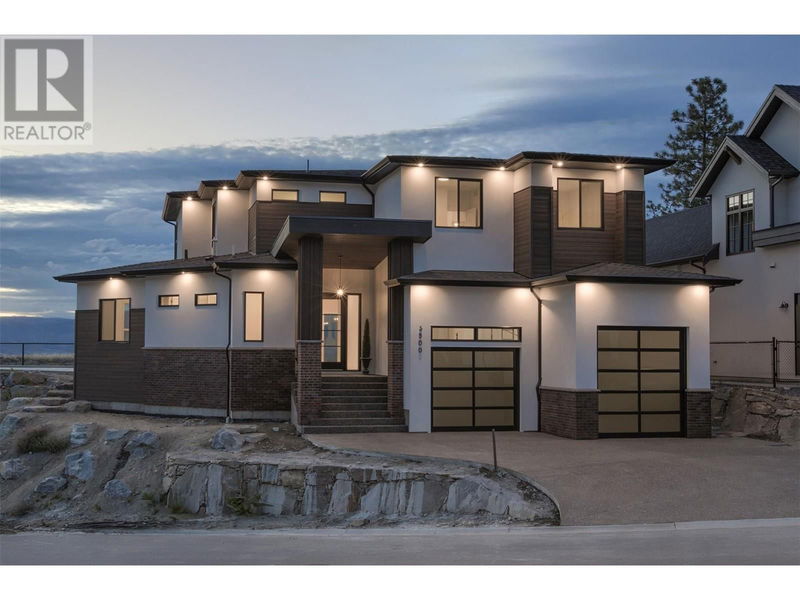Key Facts
- MLS® #: 10325106
- Property ID: SIRC2107269
- Property Type: Residential, Single Family Detached
- Year Built: 2024
- Bedrooms: 6
- Bathrooms: 3+1
- Parking Spaces: 2
- Listed By:
- RE/MAX Kelowna
Property Description
GST included. Solid built, top quality family home with extraordinary, 180 degree lake & city views spanning from West Kelowna to Downtown Kelowna in desirable Kettle Valley. Family oriented area close to schools, hiking trails, parks, beaches, vineyards & coffee shops. Short drive to Lower Mission restaurants, shops & amenities. Quiet cul-de-sac, 12x30 pool w/ flat backyard & unobstructed lake/city views are perfect for kids and Summer BBQ's. This Modern Prairie design suits all families and has a practical, spacious layout that flows perfectly wasting no space. Open concept main floor provides comfort & clean sight lines oriented towards the lake/city views. 4 beds + laundry upstairs helps accommodate efficient family life. Large rec room, wet bar, two beds & plenty of storage in basement gives you everything needed to host or expand your family. The breathtaking views are visible throughout the main & upper floors and the backyard. The garage has towering ~15' tall ceilings and power roughed in for a car lift. With 6 bedrooms + den, 3.5 bath, 2 wet bars, large rec room, pool & astonishing lake/city views in a perfect location, this newly built home provides value seldom seen today. Brand new, family homes with pool and views such as this are scarce. Landscaping, 12x30 pool & fence included and complete. (id:39198)
Rooms
- TypeLevelDimensionsFlooring
- Bedroom2nd floor11' 2" x 9' 8"Other
- Laundry room2nd floor5' 11" x 12' 2"Other
- Bathroom2nd floor6' 8" x 11' 2"Other
- Bedroom2nd floor10' 6" x 11' 11"Other
- Bedroom2nd floor11' 9.9" x 12' 8"Other
- Ensuite Bathroom2nd floor12' 6" x 17'Other
- Primary bedroom2nd floor13' x 17'Other
- OtherBasement3' 9.9" x 6' 9"Other
- StorageBasement8' 11" x 15' 8"Other
- Recreation RoomBasement19' 3.9" x 14' 6"Other
- BathroomBasement5' 6" x 9' 2"Other
- BedroomBasement10' 3.9" x 12' 3.9"Other
- BedroomBasement11' 6.9" x 12' 2"Other
- OtherMain3' x 11' 6"Other
- BathroomMain6' 9.9" x 6' 11"Other
- Mud RoomMain6' 9.6" x 10' 11"Other
- PantryMain7' 9.6" x 7' 6"Other
- Home officeMain10' 6.9" x 12' 2"Other
- Great RoomMain19' 3" x 15' 5"Other
- Dining roomMain11' 6.9" x 17'Other
- KitchenMain13' 2" x 20'Other
Listing Agents
Request More Information
Request More Information
Location
5500 Foothill Court, Kelowna, British Columbia, V1W5G5 Canada
Around this property
Information about the area within a 5-minute walk of this property.
Request Neighbourhood Information
Learn more about the neighbourhood and amenities around this home
Request NowPayment Calculator
- $
- %$
- %
- Principal and Interest 0
- Property Taxes 0
- Strata / Condo Fees 0

