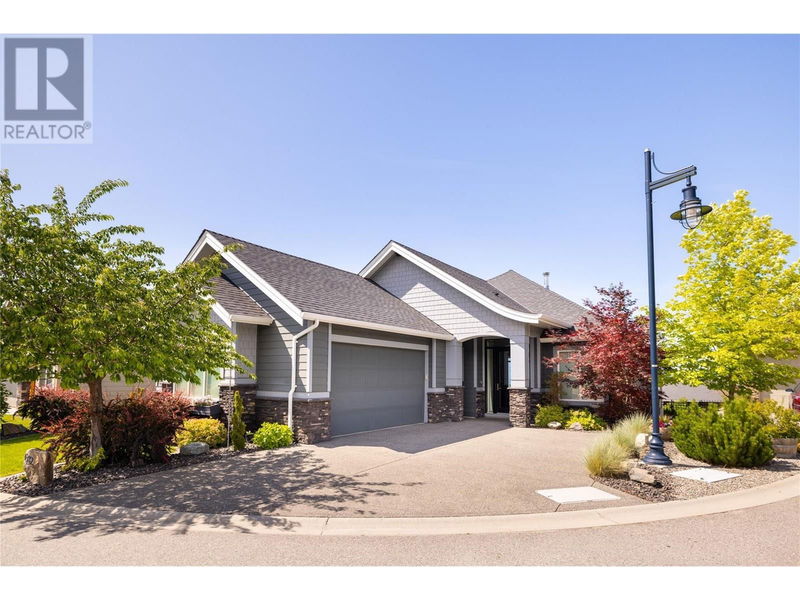Key Facts
- MLS® #: 10325083
- Property ID: SIRC2104967
- Property Type: Residential, Single Family Detached
- Year Built: 2014
- Bedrooms: 3
- Bathrooms: 3+1
- Parking Spaces: 4
- Listed By:
- RE/MAX Kelowna - Stone Sisters
Property Description
Exceptional craftsmanship & attention to detail sets this residence apart. With a pool, an excellent floorplan, and high-end finishing throughout, this is a fantastic purchase! The open concept floorplan creates a seamless flow, making it perfect for entertaining. The kitchen is a true chef's dream, featuring a spacious quartz island, high-end appliances & a fully functioning butler's kitchen. A magnificent floor-to-ceiling stone fireplace in the living room is complemented by custom built-in bench seating & the family sized dining area offers the perfect space for entertaining. The king-sized primary is an oasis, exuding relaxation & luxury. The abundant windows allow sunlight to fill the room, while a coffee bar adds a touch of convenience. A two-way fireplace creates a cozy ambiance that extends into the spa-like ensuite, complete with heated floors, jetted soaker tub, & seamless glass shower. With two primary bedrooms, one on each level, this home offers the perfect floor plan for hosting guests. Downstairs you will discover a fantastic living area complete with a wet bar & island. Additionally, a sports room, exercise room & wine room add a unique & custom feel to the home. The incredible backyard oasis includes a pool with a captivating water feature. The partially covered deck, equipped with gas hookups, creates an ideal setting for entertaining & enjoying the outdoors. This exceptional home seamlessly combines elegance, comfort & functionality! (id:39198)
Rooms
- TypeLevelDimensionsFlooring
- Laundry roomBasement8' 5" x 12' 8"Other
- BedroomBasement11' 9.9" x 11' 11"Other
- Family roomBasement14' 5" x 19' 3.9"Other
- OtherBasement18' x 15'Other
- Wine cellarBasement5' 6.9" x 5'Other
- BedroomBasement9' 11" x 14' 9"Other
- OtherBasement3' 6" x 9' 6.9"Other
- StorageBasement9' 3.9" x 4' 8"Other
- Primary bedroomMain12' 5" x 16' 8"Other
- Laundry roomMain8' 3.9" x 8' 11"Other
- PantryMain8' 6.9" x 8' 11"Other
- Living roomMain14' x 25' 5"Other
- Dining roomMain11' 5" x 15' 8"Other
- KitchenMain11' 2" x 13' 9.9"Other
Listing Agents
Request More Information
Request More Information
Location
682 Peridot Court, Kelowna, British Columbia, V1W5E7 Canada
Around this property
Information about the area within a 5-minute walk of this property.
Request Neighbourhood Information
Learn more about the neighbourhood and amenities around this home
Request NowPayment Calculator
- $
- %$
- %
- Principal and Interest 0
- Property Taxes 0
- Strata / Condo Fees 0

