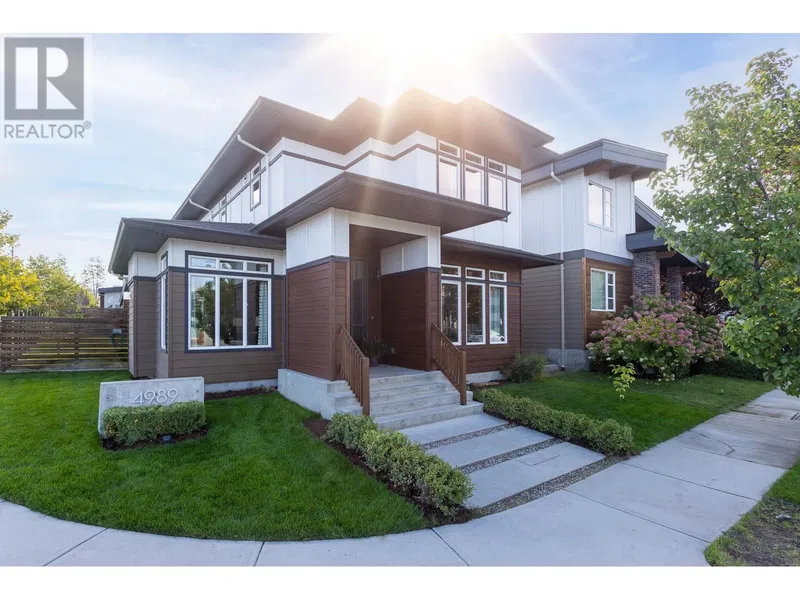Key Facts
- MLS® #: 10324987
- Property ID: SIRC2104964
- Property Type: Residential, Single Family Detached
- Year Built: 2014
- Bedrooms: 5
- Bathrooms: 3+1
- Parking Spaces: 2
- Listed By:
- RE/MAX Kelowna
Property Description
An excellent location with easy access to grocery stores, schools and more! This pristine 5 bedroom family home has it all! A modern, open concept floor plan showcases hardwood flooring throughout the spacious living room with tile surround gas fireplace, full sized dining room and a chef worthy island kitchen! Boasting newer SS appliances, quartz countertops with plenty of work space, and both built-in + walk in butler/appliance pantry for lots of storage! Intuitively designed throughout with an oversized home office/playroom/guest room off of the entry, a convenient powder room for guests, mud room with built in storage cubbies, and easy access to the covered patio with natural gas hookup for grilling! Keep the family togehter upstairs with 3 bedrooms! There's also a convenient top floor laundry room, large 4-piece main bath with dual sink vanity + separate toilet/shower room. The primary bedroom is complete with a large walk-in closet and a spa like ensuite featuring dual sink vanity, soaker tub, and beautiful glass+tile walk in shower and a separate water closet. Downstairs the rec room offers 10 ft ceilings, wet bar, large under-stair storage, another 2 large bedrooms (both with walk-in closets) and a full 4-piece bathroom. Outside the fully fenced yard offers plenty of green space and planter boxes ready to go. The oversized 26x24 heated garage features an XL 10ft door with 11ft ceilings, bump out for bikes or tools & separate electrical panel (easy to add EV plug). (id:39198)
Rooms
- TypeLevelDimensionsFlooring
- Laundry room2nd floor9' 3" x 5' 5"Other
- Bathroom2nd floor12' 2" x 5' 5"Other
- Bedroom2nd floor12' 6.9" x 14' 3"Other
- Bedroom2nd floor10' x 11' 9.9"Other
- Other2nd floor8' 6.9" x 5' 5"Other
- Ensuite Bathroom2nd floor18' 9" x 10' 5"Other
- Primary bedroom2nd floor20' 9.6" x 15' 9.6"Other
- UtilityBasement7' 2" x 10' 11"Other
- BathroomBasement5' x 11' 3"Other
- BedroomBasement16' x 10' 9.9"Other
- BedroomBasement12' x 10' 9.9"Other
- OtherBasement2' 9" x 7' 6.9"Other
- Recreation RoomBasement19' 9" x 16' 6.9"Other
- BathroomMain6' x 5' 8"Other
- Mud RoomMain11' 2" x 5' 11"Other
- DenMain12' 6.9" x 12' 9.6"Other
- Living roomMain19' 9.6" x 18' 3"Other
- Dining roomMain9' 11" x 8'Other
- KitchenMain15' 3.9" x 12'Other
Listing Agents
Request More Information
Request More Information
Location
4989 Twinflower Crescent, Kelowna, British Columbia, V1W5L8 Canada
Around this property
Information about the area within a 5-minute walk of this property.
Request Neighbourhood Information
Learn more about the neighbourhood and amenities around this home
Request NowPayment Calculator
- $
- %$
- %
- Principal and Interest 0
- Property Taxes 0
- Strata / Condo Fees 0

