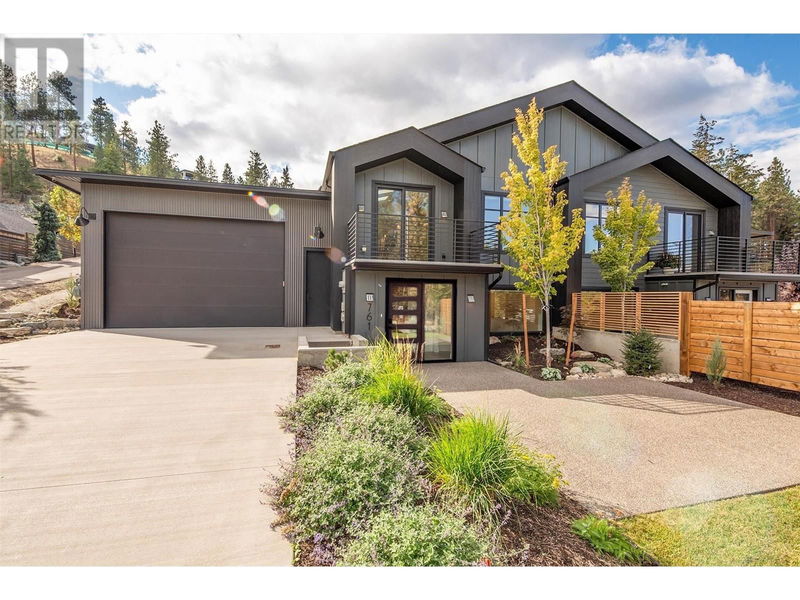Key Facts
- MLS® #: 10324942
- Property ID: SIRC2104957
- Property Type: Residential, Single Family Detached
- Year Built: 2024
- Bedrooms: 3
- Bathrooms: 2+1
- Parking Spaces: 6
- Listed By:
- Stilhavn Real Estate Services
Property Description
What a package! Live in the Mission area AND have a MEGA GARAGE! Thomas Dwellings, an award-winning Okanagan builder, is excited to offer this 3-bed, 3-bath home. The oversized double garage ( 12'3"" height, 33'9"" depth, 22'5"" wide) with an over-height automatic door (10'10.5"") provides ample parking...your SURF BOAT or RV will fit perfectly! There’s plenty of storage plus the large driveway offers additional parking! Featuring both front & back outdoor living areas, high-quality materials, and easy access to Upper & Lower Mission! 761 Barnaby has everything you could ask for. The open living & dining spaces are perfect for entertaining, with soaring vaulted ceilings, skylights, and luxurious finishing touches throughout. The stylish kitchen is a standout, offering a sit-up island, sleek flat-panel cabinetry, quartz countertops, high-end appliances and a pantry. The living area is centered around a fireplace with a custom tile surround flanked by built-in benches. On the main level, the primary bedroom opens to the back patio, complete with a 5-pc ensuite featuring dual vanities, a soaker tub, a glass & tile shower, & a walk-in closet. The lower level offers 2 bdrms, a full 4-pc bath, laundry, and a rec room equipped with a quartz bar, beverage fridge & accent lighting. An amazing place to call home, minutes from wineries, schools, hiking and biking trails, and the beach! It’s the perfect balance of luxury, convenience, and room for all your toys! (id:39198)
Rooms
- TypeLevelDimensionsFlooring
- UtilityOther7' 3" x 5' 2"Other
- Recreation RoomOther18' 6.9" x 11' 3"Other
- Laundry roomOther6' 8" x 5' 9.6"Other
- FoyerOther5' 5" x 9' 9.9"Other
- BedroomOther10' 9.6" x 10' 9.9"Other
- BedroomOther9' 6.9" x 11' 3.9"Other
- BathroomOther7' x 7' 3"Other
- Primary bedroomMain12' 11" x 12' 3.9"Other
- Living roomMain18' 9.9" x 13' 8"Other
- KitchenMain11' 9.6" x 9' 3"Other
- Dining roomMain7' 5" x 9' 3"Other
- Ensuite BathroomMain9' 5" x 10' 3"Other
- BathroomMain4' 6" x 7' 9.6"Other
Listing Agents
Request More Information
Request More Information
Location
761 Barnaby Road, Kelowna, British Columbia, V1W4N9 Canada
Around this property
Information about the area within a 5-minute walk of this property.
Request Neighbourhood Information
Learn more about the neighbourhood and amenities around this home
Request NowPayment Calculator
- $
- %$
- %
- Principal and Interest 0
- Property Taxes 0
- Strata / Condo Fees 0

