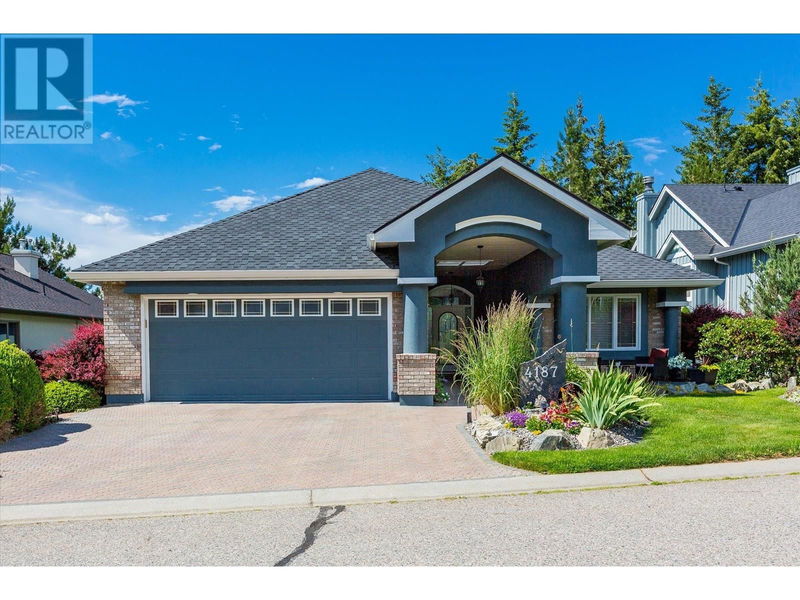Key Facts
- MLS® #: 10324727
- Property ID: SIRC2102956
- Property Type: Residential, Single Family Detached
- Year Built: 1997
- Bedrooms: 4
- Bathrooms: 3
- Parking Spaces: 4
- Listed By:
- Royal LePage Kelowna
Property Description
Discover the finer life in this beautifully updated home, nestled in one of Kelowna’s most sought-after enclaves, surrounded by exciting amenities. The airy main living space welcomes you with soaring vaulted ceilings and a breathtaking fireplace, perfectly framed by a statement feature window. The chef’s kitchen is a showstopper, complete with quartz backsplash, waterfall edge countertops, stainless steel appliances, and eat-at island with ample storage and prep space. Modern finishes shine throughout with new flooring and fresh paint, adding to the sleek and sophisticated feel. The main floor features a spacious primary with deck access, updated 5-piece ensuite, and a large walk-in closet. Upstairs, you’ll find a second bedroom and a bedroom-sized den. Step outside to a private deck surrounded by lush greenery, perfect for outdoor entertaining and relaxation. Downstairs, a bright 2-bed self contained in-law suite with a new kitchen and separate entrance offers flexibility, easily convertible into a summer kitchen and hosting space with a games/media room. The front yard is freshly landscaped, while the tranquil backyard oasis features a fish pond and wiring for a hot tub. With a 2-car + golf cart garage, this home offers convenience. Located in the vibrant Gallaghers Canyon Golf Community which offers top-notch amenities like a gym, pool/spa, games room, library, workshops, fitness classes, social clubs, tennis courts and more. This exceptional home is waiting for you. (id:39198)
Rooms
- TypeLevelDimensionsFlooring
- UtilityBasement13' 11" x 18' 5"Other
- StorageBasement17' 8" x 11' 6"Other
- Laundry roomBasement9' 6.9" x 4' 9.9"Other
- StorageMain6' 5" x 8' 5"Other
- Primary bedroomMain25' 9.6" x 12' 6.9"Other
- DenMain10' 5" x 10' 9.9"Other
- Living roomMain15' 2" x 14' 3"Other
- Laundry roomMain8' 6" x 10'Other
- KitchenMain11' 6" x 12' 8"Other
- Family roomMain17' 2" x 12' 8"Other
- Dining roomMain7' 9.9" x 14' 3"Other
- BedroomMain14' 6.9" x 11' 2"Other
- Ensuite BathroomMain9' 5" x 10' 6"Other
- BathroomMain7' 9" x 6' 9"Other
- Living roomOther23' 2" x 13' 11"Other
- KitchenOther11' 11" x 12' 2"Other
- Dining roomOther13' 6.9" x 12' 2"Other
- BedroomOther9' 11" x 12'Other
- BedroomOther15' 11" x 12' 9.6"Other
- BathroomOther7' 6.9" x 8' 6.9"Other
Listing Agents
Request More Information
Request More Information
Location
4187 Gallaghers Crescent, Kelowna, British Columbia, V1W3Z9 Canada
Around this property
Information about the area within a 5-minute walk of this property.
Request Neighbourhood Information
Learn more about the neighbourhood and amenities around this home
Request NowPayment Calculator
- $
- %$
- %
- Principal and Interest 0
- Property Taxes 0
- Strata / Condo Fees 0

