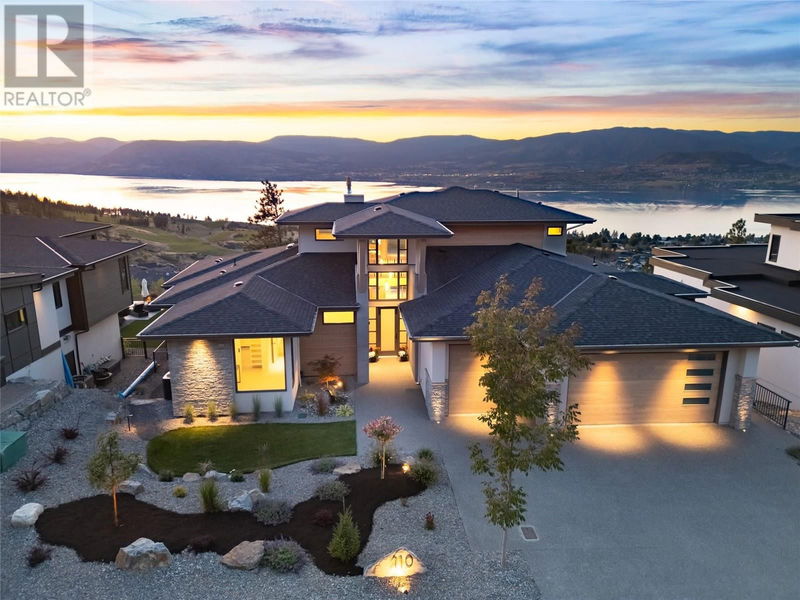Key Facts
- MLS® #: 10324902
- Property ID: SIRC2102947
- Property Type: Residential, Single Family Detached
- Year Built: 2024
- Bedrooms: 5
- Bathrooms: 5+1
- Parking Spaces: 8
- Listed By:
- RE/MAX Kelowna - Stone Sisters
Property Description
Brand new and situated on a rare 0.44-acre property, this thoughtfully designed home boasts exceptional attention to detail and an outdoor oasis with a pool. Perched in an exclusive, gated community, which offers both privacy and security for peace of mind. Enjoy some of the most breathtaking views the city has to offer. Built by local builder Lakehouse Custom Homes for an elevated lifestyle offering seamless indoor-outdoor living. The gourmet kitchen features top-tier appliances & artisanal cabinetry, complemented by a fully equipped butler's pantry. The primary suite exudes opulence, featuring plush herringbone rug, panoramic views & a spa inspired ensuite alongside a spacious wardrobe. Ascend to a versatile loft area & ensuite bedroom offering flexibility. Descending the open staircase reveals a sprawling family room complete with a refined wet bar & wine room. 2 additional bedrooms, along with a multi-functional recreation space, cater to various lifestyle needs, whether it's a home gym, or golf simulation haven. Embrace the Okanagan summer by the sparkling pool, expansive patio & meticulously landscaped grounds. With a 3-car garage, ample driveway & additional parking, this residence epitomizes luxury. Crafted with the finest materials & meticulous attention to detail, this home embodies timeless architecture, marrying functionality with unparalleled grandeur. (id:39198)
Rooms
- TypeLevelDimensionsFlooring
- Bathroom2nd floor8' 6.9" x 9'Other
- Bedroom2nd floor14' 9.6" x 14'Other
- Loft2nd floor18' x 18'Other
- Laundry roomOther5' 3.9" x 9' 6"Other
- BathroomOther11' 2" x 9' 6"Other
- Wine cellarOther5' 8" x 9' 3"Other
- Recreation RoomOther17' 3" x 14' 3"Other
- OtherOther8' 9.9" x 16'Other
- Family roomOther21' 9.6" x 18' 3.9"Other
- Exercise RoomOther8' 5" x 17' 3.9"Other
- Exercise RoomOther11' 5" x 10' 6.9"Other
- BathroomOther10' 11" x 7'Other
- BedroomOther11' 5" x 12' 9.6"Other
- BedroomOther16' x 12' 9.6"Other
- BathroomMain5' 6" x 8' 6"Other
- Mud RoomMain7' 5" x 7' 9.6"Other
- Laundry roomMain8' x 10' 2"Other
- PantryMain12' 9.6" x 7' 8"Other
- KitchenMain14' 2" x 16' 2"Other
- Dining roomMain9' 8" x 16'Other
- Living roomMain17' 2" x 18' 5"Other
- BathroomMain9' 9.6" x 8' 6.9"Other
- BedroomMain12' x 12'Other
- Ensuite BathroomMain17' x 9'Other
- Primary bedroomMain15' 2" x 15'Other
Listing Agents
Request More Information
Request More Information
Location
5650 The Edge Place Unit# 110, Kelowna, British Columbia, V1W5M4 Canada
Around this property
Information about the area within a 5-minute walk of this property.
Request Neighbourhood Information
Learn more about the neighbourhood and amenities around this home
Request NowPayment Calculator
- $
- %$
- %
- Principal and Interest 0
- Property Taxes 0
- Strata / Condo Fees 0

