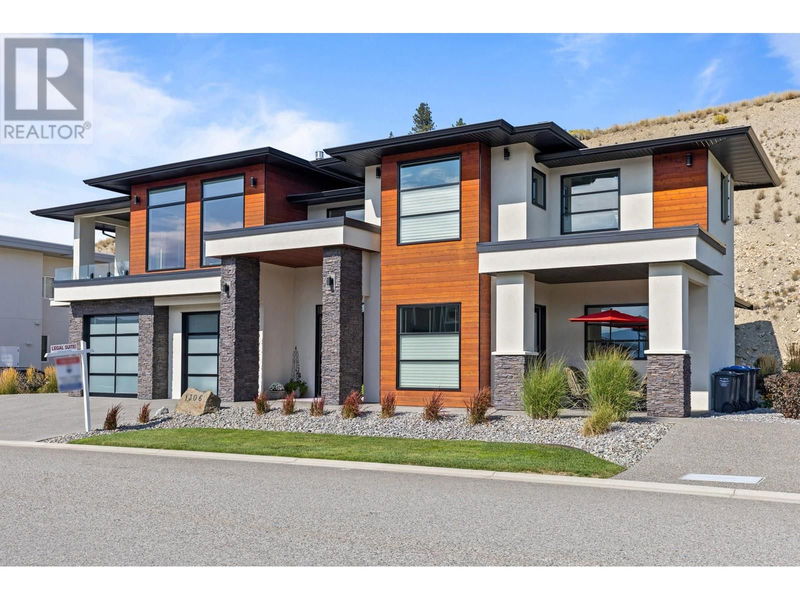Key Facts
- MLS® #: 10324646
- Property ID: SIRC2097785
- Property Type: Residential, Single Family Detached
- Year Built: 2018
- Bedrooms: 5
- Bathrooms: 3
- Parking Spaces: 8
- Listed By:
- RE/MAX Kelowna
Property Description
PRICE SLASHED! BUY THIS FANTASTIC PROPERTY BEFORE THE PRICES START TO RISE AGAIN! THE MOST WELL BUILT HOME YOU WILL EVER OWN! NO ""CHEAP-OUT"" CONSTRUCTION HERE! WALK-OUT, ABOVE GROUND, VACANT 2 BEDROOM LEGAL SUITE. THE ENTIRE PROPERTY IS STUNNING! Fabulous floor plan here w/ 3 bedrooms on main. STORAGE GALORE in the gorgeous quartz kitchen complete with HUGE island, separate BUTLER’S PANTRY countless cabinets & counter space + large dining area. Spacious living room w/ feature gas fireplace. King size primary bedroom, oversized walk-in closet + luxurious 5-piece ensuite. There are 2 other bedrooms and a full bathroom on this level plus a PICTURESQUE VIEW deck. DO NOT FORGET THE 2ND SECLUDED DECK off the kitchen with PRIVATE ACCESS TO THE COZY PATIO AREA & THE TOP-OF-THE-LINE JACUZZI SPA. The WALK-OUT level is equally appealing. The MAIN FLOOR OFFICE/DEN has its own OUTDOOR SEPARATE ENTRY AND IT'S OWN PARKING SPOT for a home-based business. PLUS, a wonderful SELF CONTAINED 2 BEDROOM LEGAL SUITE IS READY with private entry, roomy galley kitchen, sizable living room and its own laundry. BONUS POINTS FOR EXTENSIVE RV PARKING + ADDITIONAL PARKING FOR ANOTHER 5 VEHICLES & low maintenance landscaping. Even though this home is in a PRESTIGIOUS VIEW neighborhood, it is only a very short drive to shopping, schools, restaurants, golf and everything else including a 45-minute drive to Big White Ski Resort. Pride of ownership is evident, and this home must be seen to be fully appreciated! (id:39198)
Rooms
- TypeLevelDimensionsFlooring
- Utility2nd floor7' x 11' 2"Other
- Den2nd floor13' 11" x 14'Other
- Laundry room2nd floor11' x 11' 9.9"Other
- BathroomMain4' 11" x 11' 6"Other
- BedroomMain10' x 15'Other
- BedroomMain11' 6" x 12' 6"Other
- Ensuite BathroomMain10' 9" x 12' 9.6"Other
- Primary bedroomMain14' x 22' 3"Other
- Dining roomMain8' 3" x 12' 6.9"Other
- KitchenMain15' 8" x 17' 9.6"Other
- Living roomMain18' x 25' 5"Other
- OtherOther4' x 5'Other
- BathroomOther8' x 8'Other
- BedroomOther11' 9.6" x 11' 6"Other
- BedroomOther10' x 11' 6.9"Other
- Living roomOther15' 2" x 16' 9.6"Other
- KitchenOther8' 9.9" x 13' 6"Other
Listing Agents
Request More Information
Request More Information
Location
1306 Mine Hill Drive, Kelowna, British Columbia, V1P1S5 Canada
Around this property
Information about the area within a 5-minute walk of this property.
Request Neighbourhood Information
Learn more about the neighbourhood and amenities around this home
Request NowPayment Calculator
- $
- %$
- %
- Principal and Interest 0
- Property Taxes 0
- Strata / Condo Fees 0

